| | Product | Description | Languages |
 | ArCADia
from ArCADiasoft | ArCADia is a program supporting 2D and 3D design. Due to its operational philosophy and the same data saving format (DWG), it closely resembles the Autocad program:
•Easy to operate and intuitive...(details) | EN, PL, IT, ES, RU, BR, TW, CZ, GR, DE, CN |
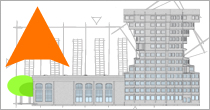 | ArCADia LT
from ArCADiasoft | ArCADia LT is a fully functional, easy-to-operate and intuitive CAD program that allows object-oriented creation of 2D building documentation and saving files to the 2013 DWG format. It is a basic gra...(details) | EN, PL, IT, ES, RU, BR, TW, CZ, GR, DE, CN |
 | ArCADia PLUS
from ArCADiasoft | ArCADia is a program supporting 2D and 3D design. Due to its operational philosophy and the same data saving format (DWG), it closely resembles the Autocad program: •Easy to operate and intuitive ad...(details) | EN, PL, IT, ES, RU, BR, TW, CZ, GR, DE, CN |
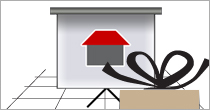 | ArCADia-3D MAKER
from ArCADiasoft | ArCADia-3D MAKER saves a 3D project from the ArCADia BIM system.
The ArCADia program has the following modules:
ArCADia-3D MAKER, which has a saving option for a 3D project.
ArCADia-3D VIEWER, whic...(details) | EN, PL, IT, ES, RU, BR, TW, CZ, GR, DE, CN |
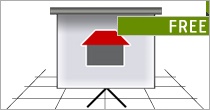 | ArCADia-3D VIEWER
from ArCADiasoft | ArCADia-3D VIEWER is a free of charge, independent application which allows the user to view a 3D project and to have a 3D walk around them without the need to install ArCADia. It is impossible, howe...(details) | EN, PL, IT, ES, RU, BR, TW, CZ, GR, DE, CN |
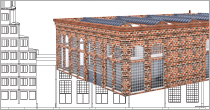 | ArCADia-ARCHITECTURE
from ArCADiasoft | ArCADia-ARCHITECTURE is an industry-specific module of the ArCADia BIM system, based on the ideology of Building Information Modeling (BIM). The program can be used to create professional architectura...(details) | EN, PL, IT, ES, RU, BR, TW, CZ, GR, DE, CN |
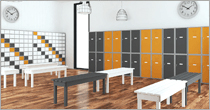 | ArCADia-COMMUNAL SPACES FURNITURE Library
from ArCADiasoft | 390 high quality 3D objects ready to use as functional and practical equipment for social spaces.
The ArCADia-COMMUNAL SPACES FURNITURE Library is a catalog of 390 3D objects that provide functiona...(details) | EN, PL |
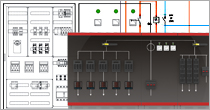 | ArCADia-DISTRIBUTION BOARDS
from ArCADiasoft | ArCADia-DISTRIBUTION BOARDS is an industry-specific module of the ArCADia BIM system, based on the ideology of Building Information Modeling (BIM). The program enables the development of the professio...(details) | EN, PL, IT, ES, RU, CZ, GR, DE, CN |
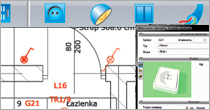 | ArCADia-ELECTRICAL INSTALLATIONS
from ArCADiasoft | ArCADia-ELECTRICAL INSTALLATIONS is an industry-specific module of the ArCADia BIM system, based on the ideology of Building Information Modeling (BIM). The program can be used to create the professio...(details) | EN, PL, IT, ES, RU, CZ, GR, DE, CN |
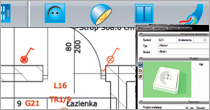 | ArCADia-ELECTRICAL INSTALLATIONS PLUS
from ArCADiasoft | ArCADia-ELECTRICAL INSTALLATIONS PLUS is an expansion module of the ArCADia-ELECTRICAL INSTALLATIONS program.
The program is intended for the design of cable ducts, ladders and cable channels. It als...(details) | EN, PL, IT, ES, RU, CZ, GR, DE, CN |
 | ArCADia-ELEMENTS OF ELEVATION Library
from ArCADiasoft | Almost 600 3D objects ready to decorate buildings.
ArCADia-ELEMENTS OF ELEVATION Library contains almost 600 of 3D elements for decorating the facade of external buildings and room walls.
The fa...(details) | EN, PL |
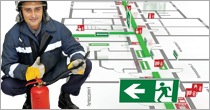 | ArCADia-ESCAPE ROUTES
from ArCADiasoft | ArCADia-ESCAPE ROUTES is an industry-specific module of the ArCADia BIM system, based on the ideology of Building Information Modeling (BIM). The program can be used to create a network of evacuation ...(details) | EN, PL, IT, ES, RU, CZ, GR, DE, CN |
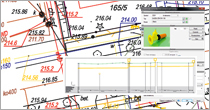 | ArCADia-EXTERNAL GAS INSTALLATIONS
from ArCADiasoft | ArCADia-EXTERNAL GAS INSTALLATIONS is an industry-specific module of the ArCADia BIM system, based on the ideology of Building Information Modelling (BIM). The program can be used to produce professio...(details) | EN, PL, IT, ES, RU, CZ, GR, DE, CN |
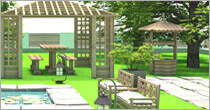 | ArCADia-GARDEN Library
from ArCADiasoft | 400 high quality BIM objects that are ready to use.
ArCADia-GARDEN Library is a pack of 400 3D objects for arrangement of building environment. It contains garden architecture items (summer-houses,...(details) | EN, PL, DE, RU, IT |
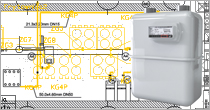 | ArCADia-GAS INSTALLATIONS
from ArCADiasoft | ArCADia-GAS INSTALLATIONS is an industry-specific module of the ArCADia BIM system, based on the ideology of Building Information Modelling (BIM). The program can be used to create the design document...(details) | EN, PL, IT, ES, RU, CZ, GR, DE, CN |
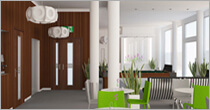 | ArCADia-HOTEL Library
from ArCADiasoft | 400 high quality 3D objects that are
ready to use.
ArCADia-HOTEL Library is a high-quality facilities catalogue for the ArCADia BIM system, based on the ideology of Building Information Modeling (...(details) | EN, PL, DE, IT, RU |
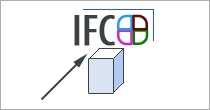 | ArCADia-IFC RVT
from ArCADiasoft | The program allows to import the body of a building in the IFC format (e.g. from Revit and ArchiCAD) while transforming objects (walls, ceilings) into elements of the ArCADia BIM system. When a design...(details) | EN, PL, IT, ES, RU, CZ, GR, DE, CN, BR |
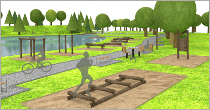 | ArCADia-LANDSCAPE ARCHITECTURE Library
from ArCADiasoft | Over 200 high quality 3D elements of urban architecture and the surroundings of buildings.
ArCADia-LANDSCAPE ARCHITECTURE Library is a catalog of high quality 3D objects for the ArCADia system. The...(details) | EN, PL |
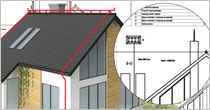 | ArCADia-LIGHTNING PROTECTION INSTALLATIONS
from ArCADiasoft | Design of the installation protecting the building against strong atmospheric discharges.
The ArCADia-LIGHTING PROTECTION INSTALLATION allows to create an installation project to protect the buildi...(details) | EN, PL |
 | ArCADia-PALLET FURNITURE Library
from ArCADiasoft | Over 120 high quality 3D objects that are ready to use.
ArCADia-PALLET FURNITURE Library is a catalogue of high quality objects for the ArCADia system.
The library contains 121 objects which are...(details) | EN, PL |
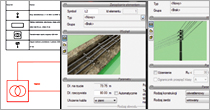 | ArCADia-POWER NETWORKS
from ArCADiasoft | ArCADia-POWER NETWORKS is an industry-specific module of the ArCADia BIM system, based on the ideology of Building Information Modeling (BIM).
ArCADia-POWER NETWORKS allows the creation of profession...(details) | EN, PL, IT, ES, RU, CZ, GR, DE, CN |
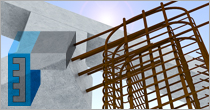 | ArCADia-REINFORCED CONCRETE COLUMN
from ArCADiasoft | ArCADia-REINFORCED CONCRETE COLUMN is an industry-specific module of the ArCADia BIM system, based on the ideology of Building Information Modeling (BIM). The application is designed for structure des...(details) | EN, PL, CZ, RU, ES, IT, GR |
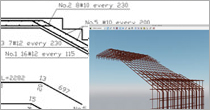 | ArCADia-REINFORCED CONCRETE COMPONENT
from ArCADiasoft | Object drawing, rapid creation of architectural documentation
The module allows for object insertion of reinforced concrete elements that are parameterized in the Lisp script, as well as generating v...(details) | EN, PL |
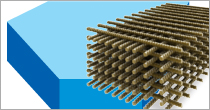 | ArCADia-REINFORCED CONCRETE SLAB
from ArCADiasoft | ArCADia-REINFORCED CONCRETE SLAB is an industry-specific module of the ArCADia BIM system, based on the ideology of Building Information Modelling (BIM).
The program is intended for construction en...(details) | EN, PL, CZ, RU, ES, IT, GR |
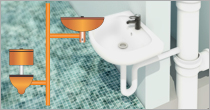 | ArCADia-SEWAGE INSTALLATIONS
from ArCADiasoft | ArCADia-SEWAGE INSTALLATIONS is an industry-specific module of the ArCADia BIM system, based on the ideology of Building Information Modeling (BIM). The program can be used to create professional desi...(details) | EN, PL, IT, ES, RU, CZ, GR, DE, CN |
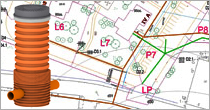 | ArCADia-SEWAGE NETWORKS
from ArCADiasoft | Comprehensive design of conventional
gravity and pumping sewage systems.
The program allows for the creating of the documentation of sewerage networks and external sewerage installations including c...(details) | EN, PL |
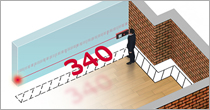 | ArCADia-SURVEYOR
from ArCADiasoft | ArCADia-SURVEYOR is an industry-specific module of the ArCADia BIM system, based on the ideology of Building Information Modeling (BIM).
The program assists in the preparation of technical documentat...(details) | EN, PL, IT, ES, RU, CZ, GR, DE, CN |
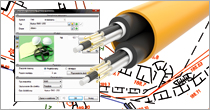 | ArCADia-TELECOMMUNICATIONS NETWORKS
from ArCADiasoft | ArCADia-TELECOMMUNICATIONS NETWORKS is an industry-specific module of the ArCADia BIM system, based on the ideology of Building Information Modeling (BIM).
ArCADia-TELECOMMUNICATIONS NETWORKS is a pr...(details) | EN, PL, ES, RU, CZ, GR, DE, CN |
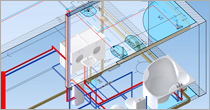 | ArCADiA-WATER SUPPLY INSTALLATIONS
from ArCADiasoft | ArCADia-WATER SUPPLY INSTALLATIONS is an industry-specific module of the ArCADia BIM system, based on the ideology of Building Information Modeling (BIM). The program can be used to create professiona...(details) | EN, PL, IT, ES, RU, CZ, GR, DE, CN |
 | CADian ARCH (2D)
from CADian Inc. | CADian ARCH, the architectural third-party application for CADian, originally released as an architectural third-party application for AutoCAD in 1990 and received good responses from architectural en...(details) | English and Korean |
 | CADian Viewer
from CADian Inc. | A utility to view and plot dwg, dxf, dwf and other formats files
- Viewing
- Plotting
- Zoom and pan
- Calculate the distance and Area
- Getting the snap point
- Comparing two similar dwg files....(details) | English and Korean |
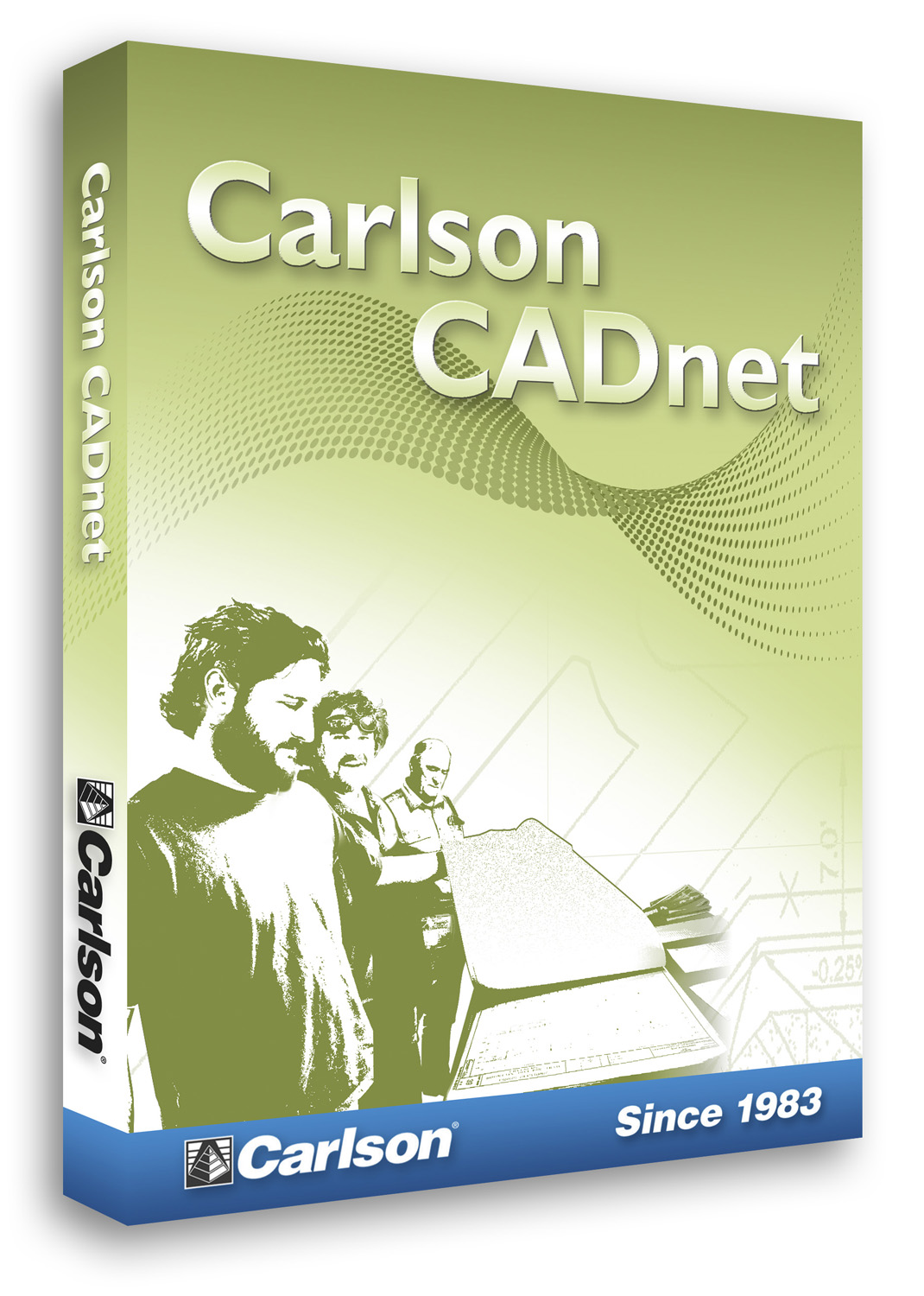 | Carlson CADnet
from Carlson Software Inc. | Carlson CADnet allows users to create CAD entities from non-CAD documents such as PDFs, raster images, and paper plans. CAD text can also be generated from raster images with CADnet’s built-in Optic...(details) | |
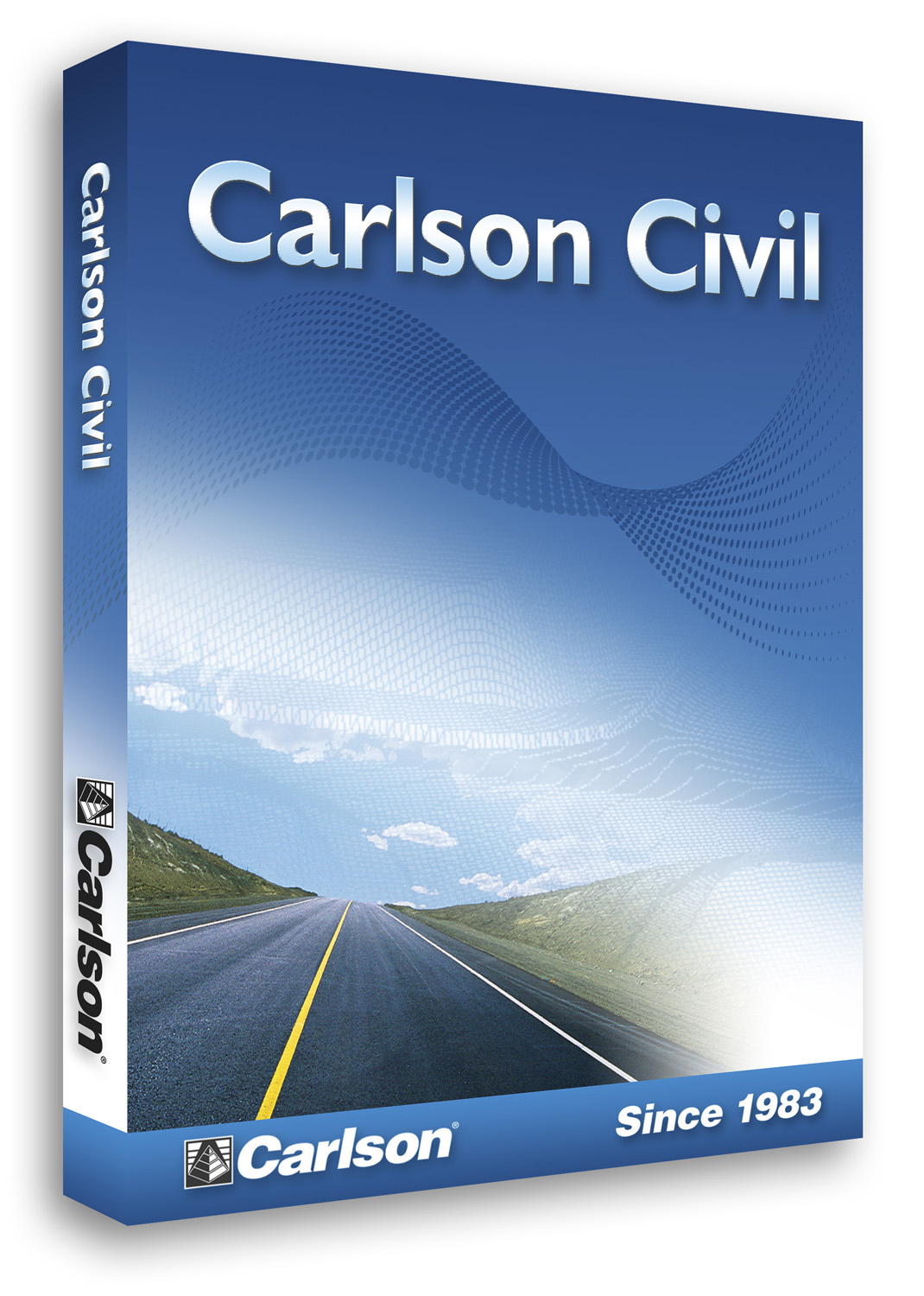 | Carlson Civil
from Carlson Software Inc. | Dynamic civil software for civil technicians, designers and engineers that enables quick, quality site design, road design, rainwater/pipe design, lot design, with full survey integration. All aspects...(details) | |
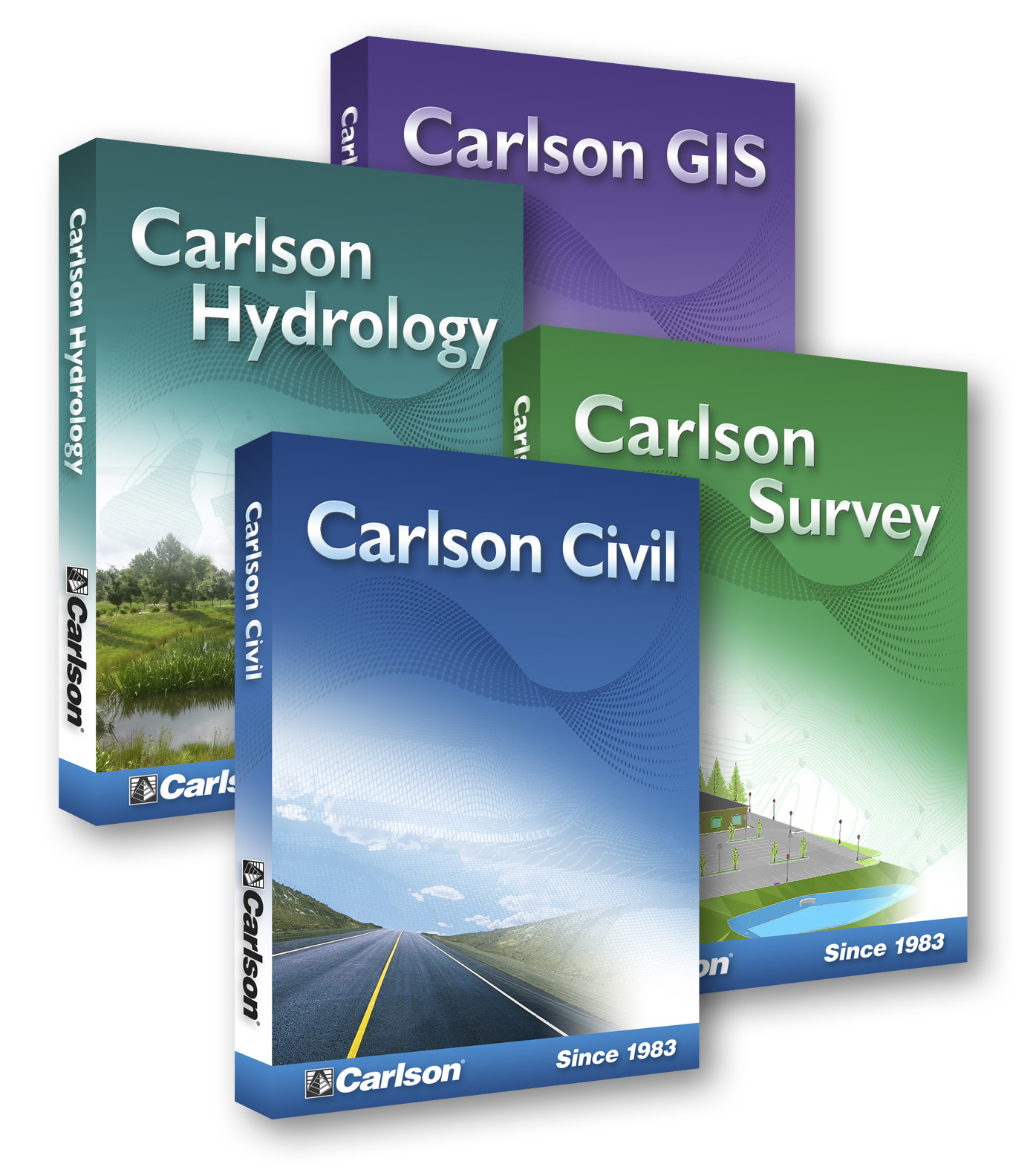 | Carlson Civil Suite
from Carlson Software Inc. | A Civil Engineering and Land Surveying consultant's dream! Four of Carlson's best-sellers bundled together into a comprehensive "suite" with a significant price-savings from the individual modules. Wi...(details) | |
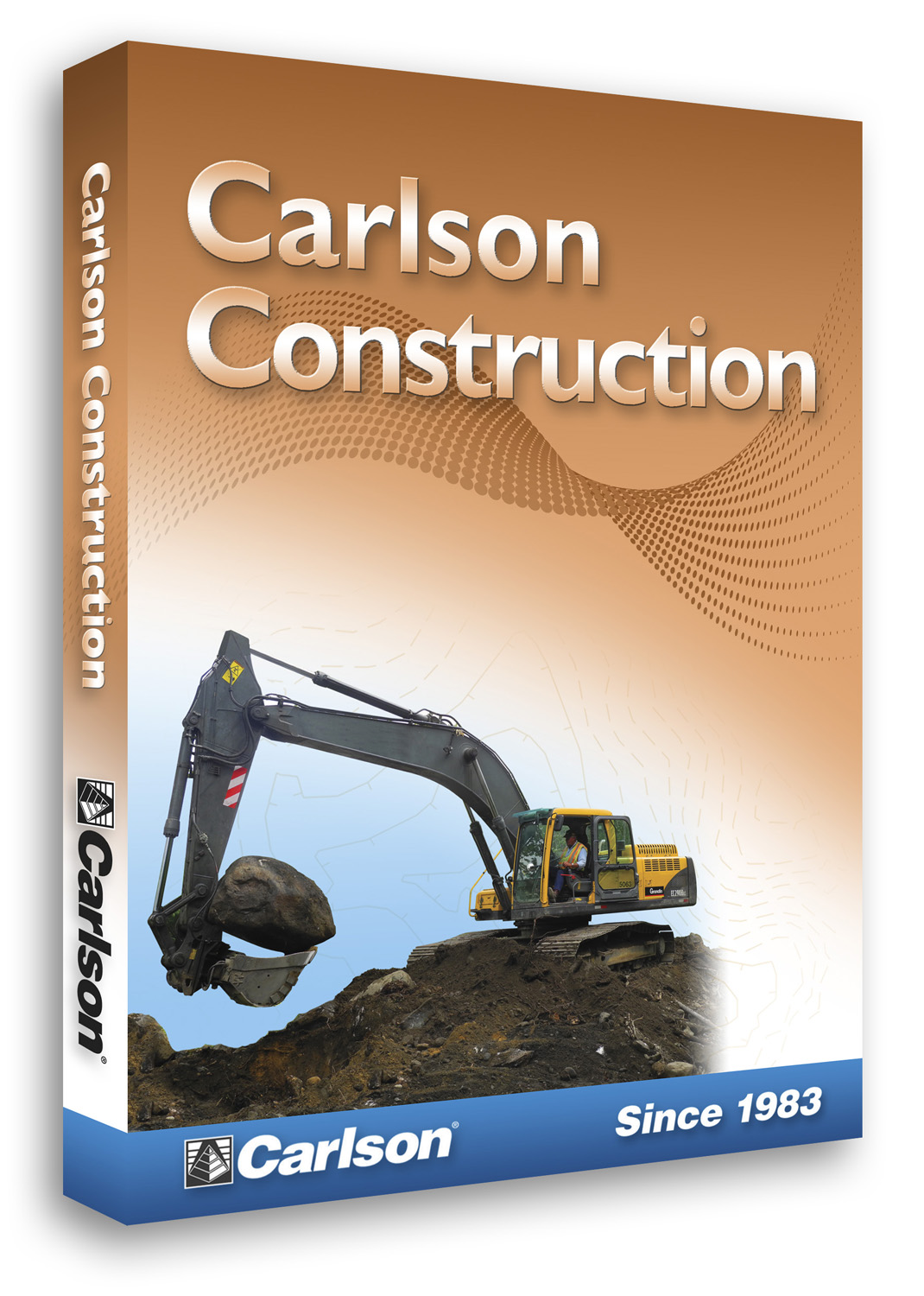 | Carlson Construction
from Carlson Software Inc. | Carlson Construction is for "data prep" professionals including land surveyors, civil engineers, construction professionals and 3D model builders. Considering the growth in data prep/3D model building...(details) | |
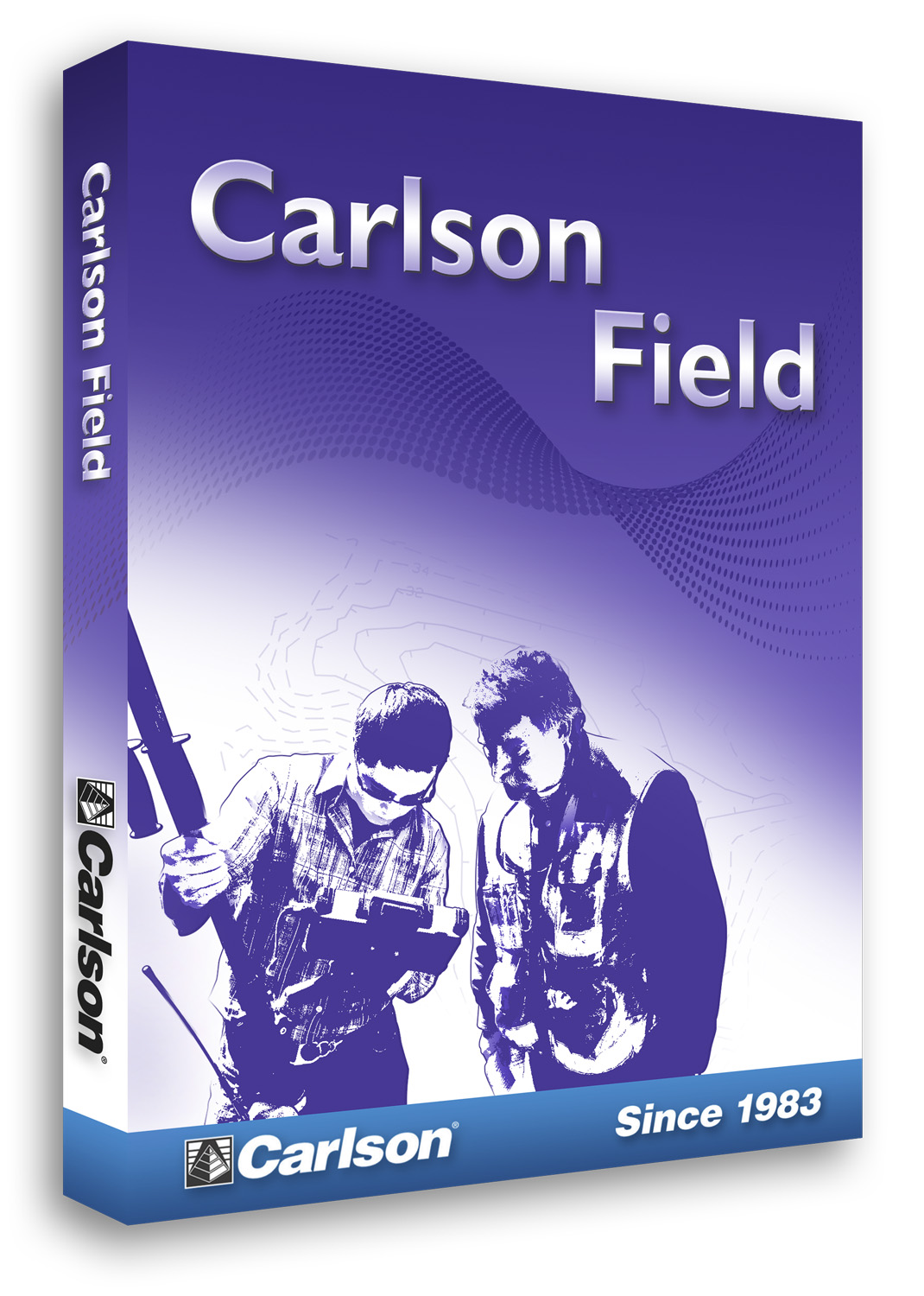 | Carlson Field
from Carlson Software Inc. | Here's real-time kinematic GPS and total station data collection directly in CAD! Carlson Field enables real-time Surveying in CAD on small Palmtop/Laptop computers. This Carlson Field feature is an i...(details) | |
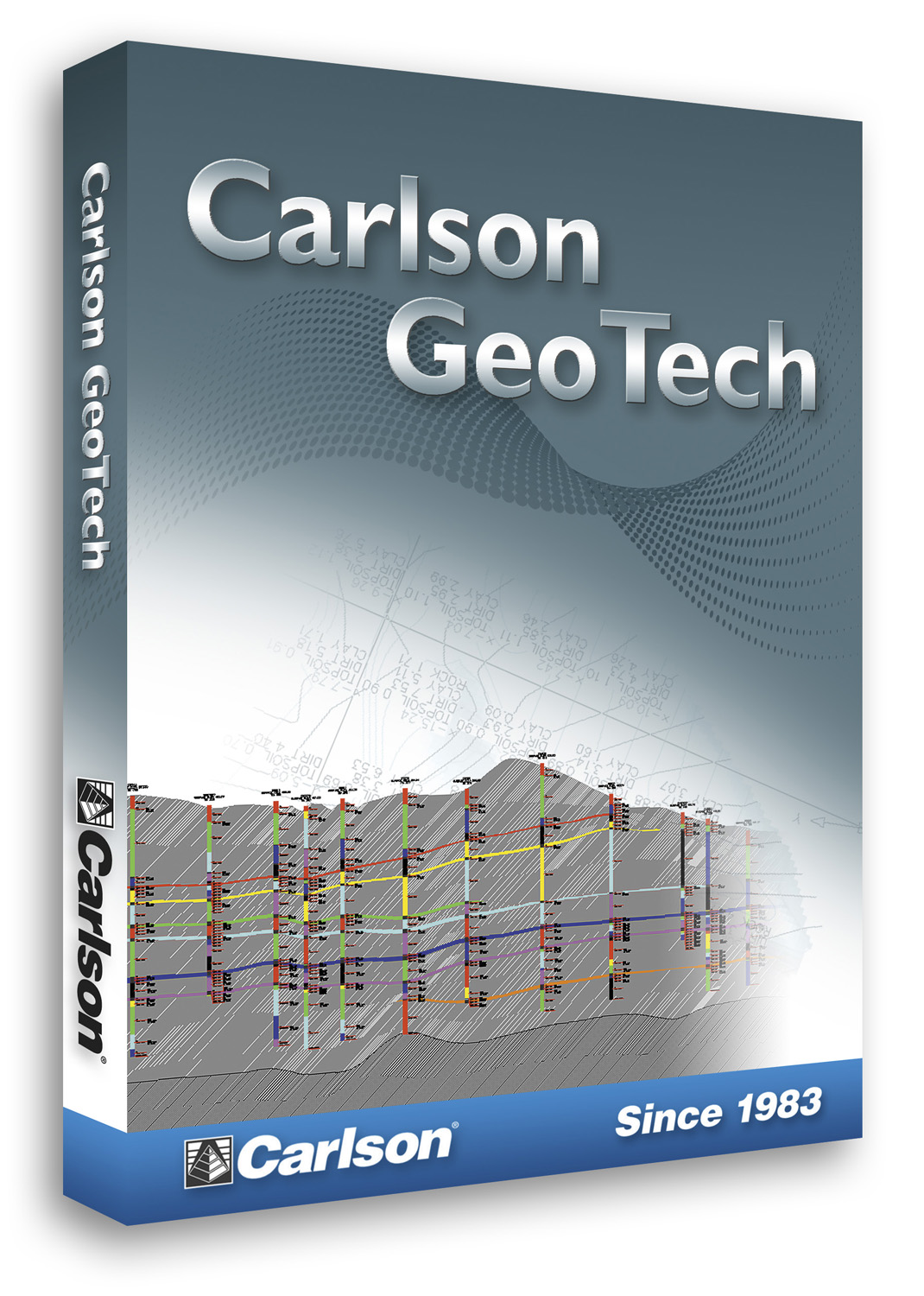 | Carlson GeoTech
from Carlson Software Inc. | Carlson GeoTech provides the ability to import borehole data for analyzing subsurface conditions and materials.
GeoTech can model core samples and produce a detailed, easy-to-read report f...(details) | |
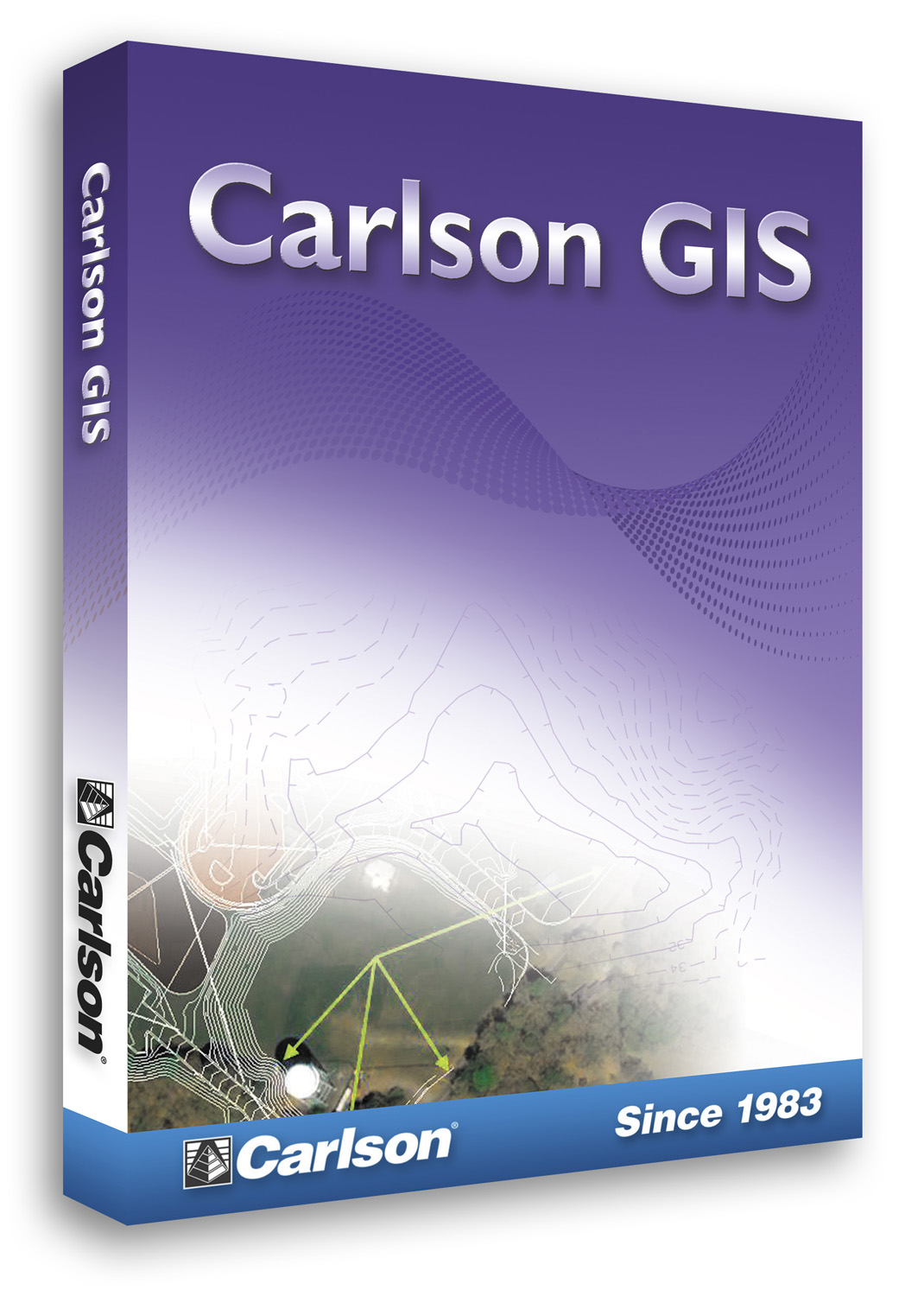 | Carlson GIS
from Carlson Software Inc. | Featuring a robust feature-set for the GIS professional, Carlson GIS brings the ability to store, query and report GIS information in the CAD environment.
Carlson GIS features the abili...(details) | |
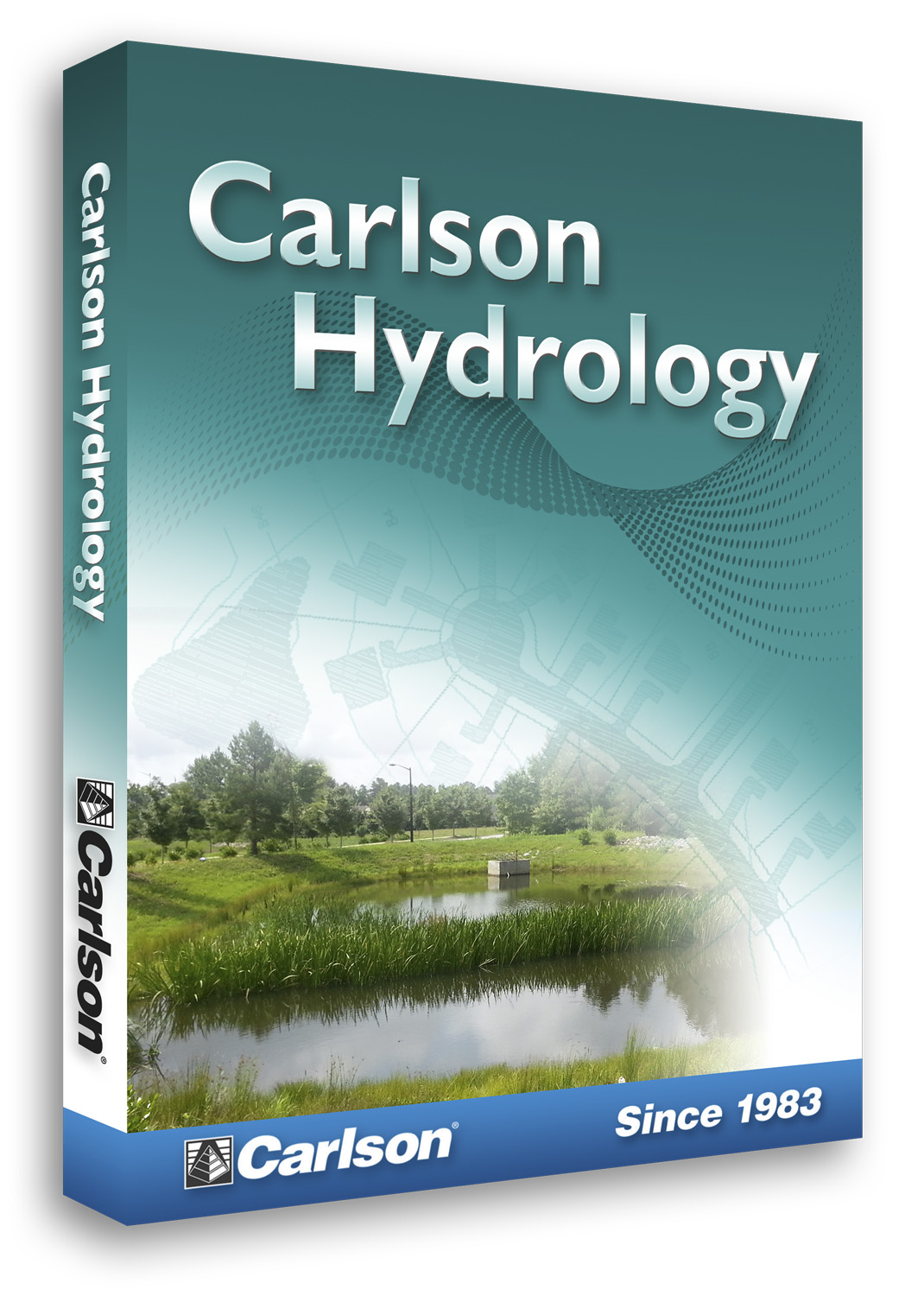 | Carlson Hydrology
from Carlson Software Inc. | Carlson Hydrology, a part of the Carlson Civil Suite of solutions for civil engineers and designers, offers CAD-based runoff calculations and structure sizing from ponds to channels to pipes and inclu...(details) | |
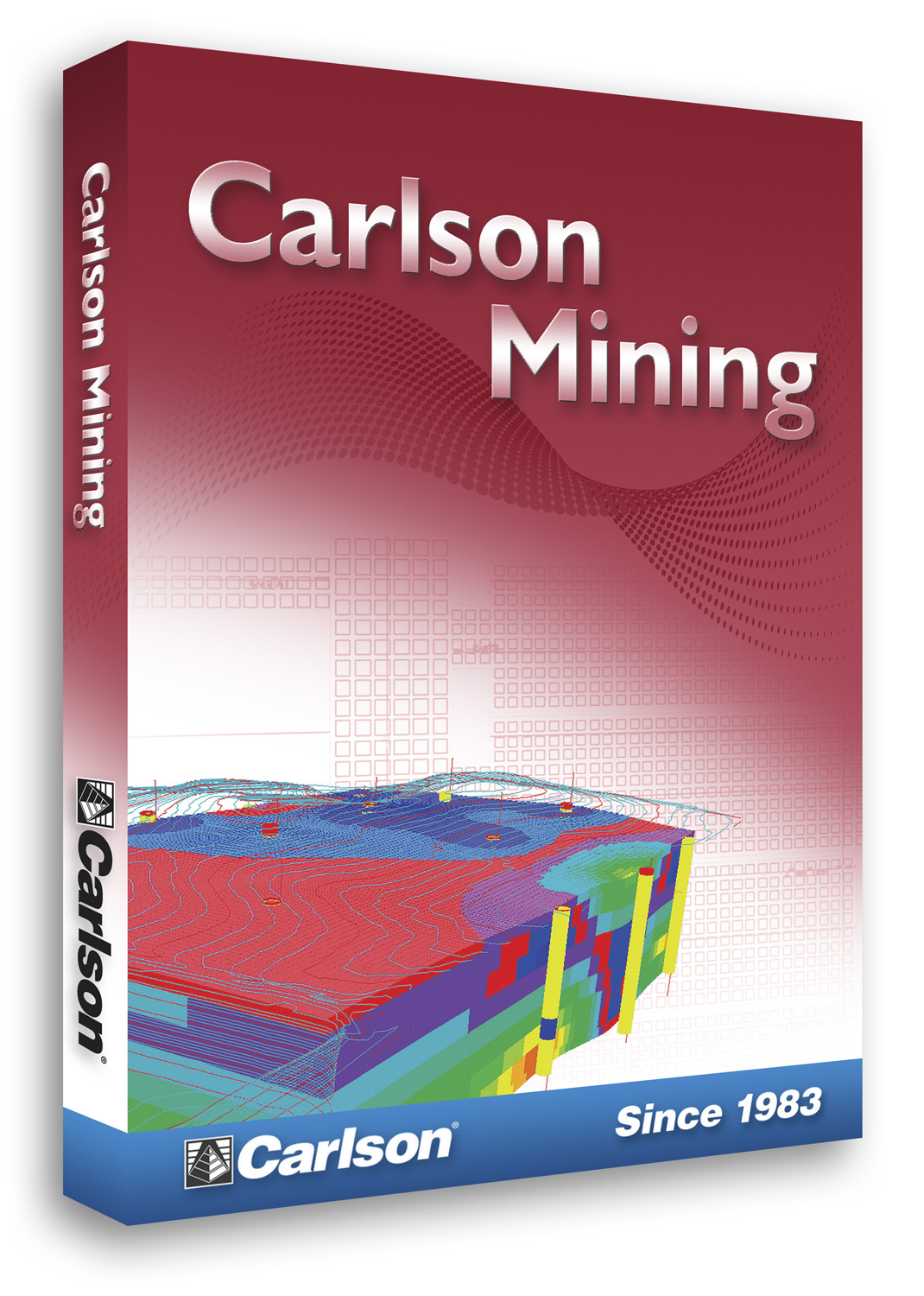 | Carlson Mining
from Carlson Software Inc. | Whether the application is underground mining, surface mining, permitting or geologic mapping and reserve studies, Carlson Mining provides uniquely powerful automation combined with Carlson's trade...(details) | |
 | Carlson Natural Regrade™
from Carlson Software Inc. | Carlson Natural Regrade software provides a natural, cost effective method to bring sustainability to disturbed lands, whether altered from mining or development. Utilizing the GeoFluvâ„¢ method for l...(details) | |
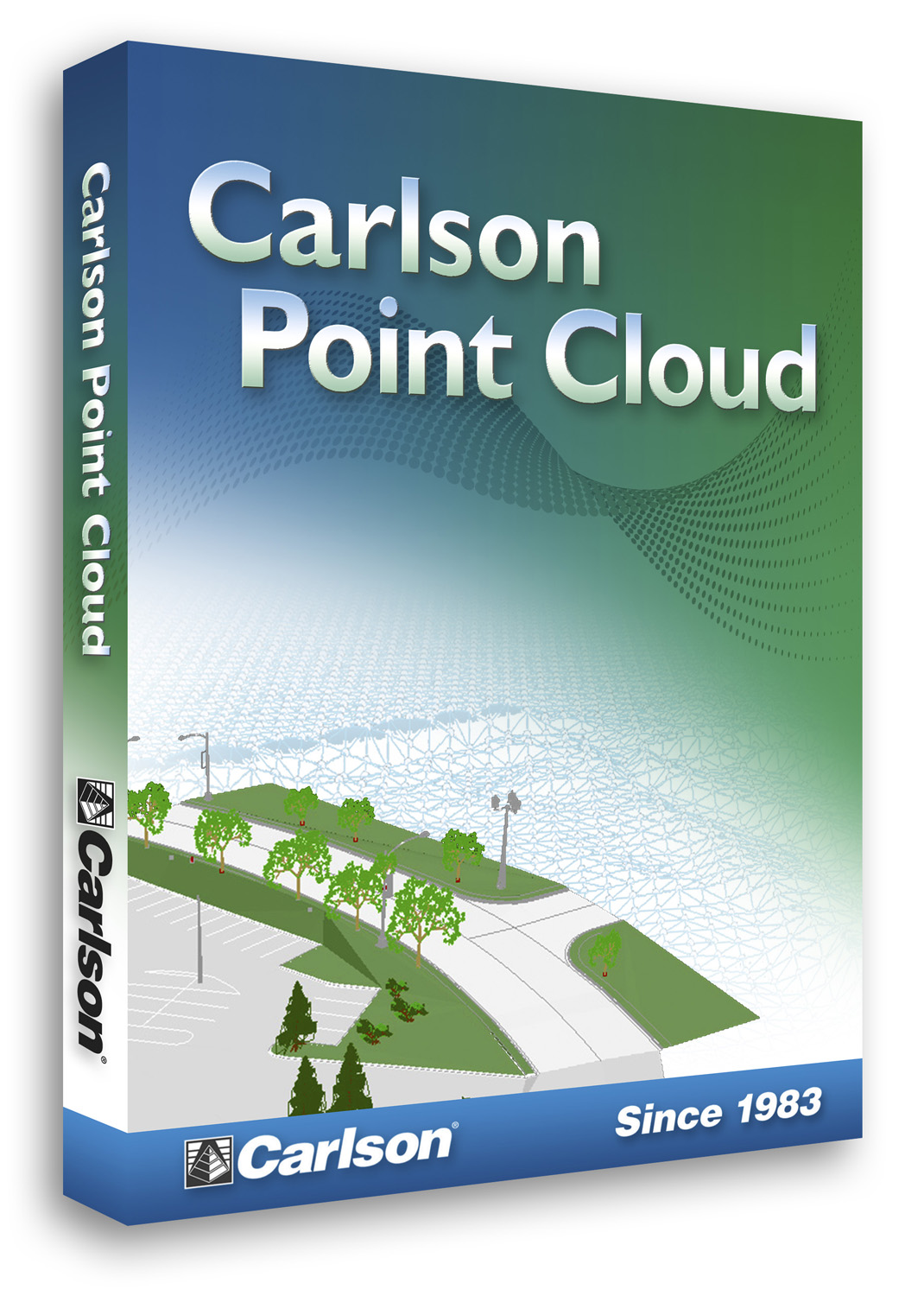 | Carlson Point Cloud
from Carlson Software Inc. | Carlson Point Cloud is a modular program that provides this powerful ability to go from field scan to finished plat, all with seamless integration to Carlson Survey, Carlson Civil and Carlson Mining. ...(details) | |
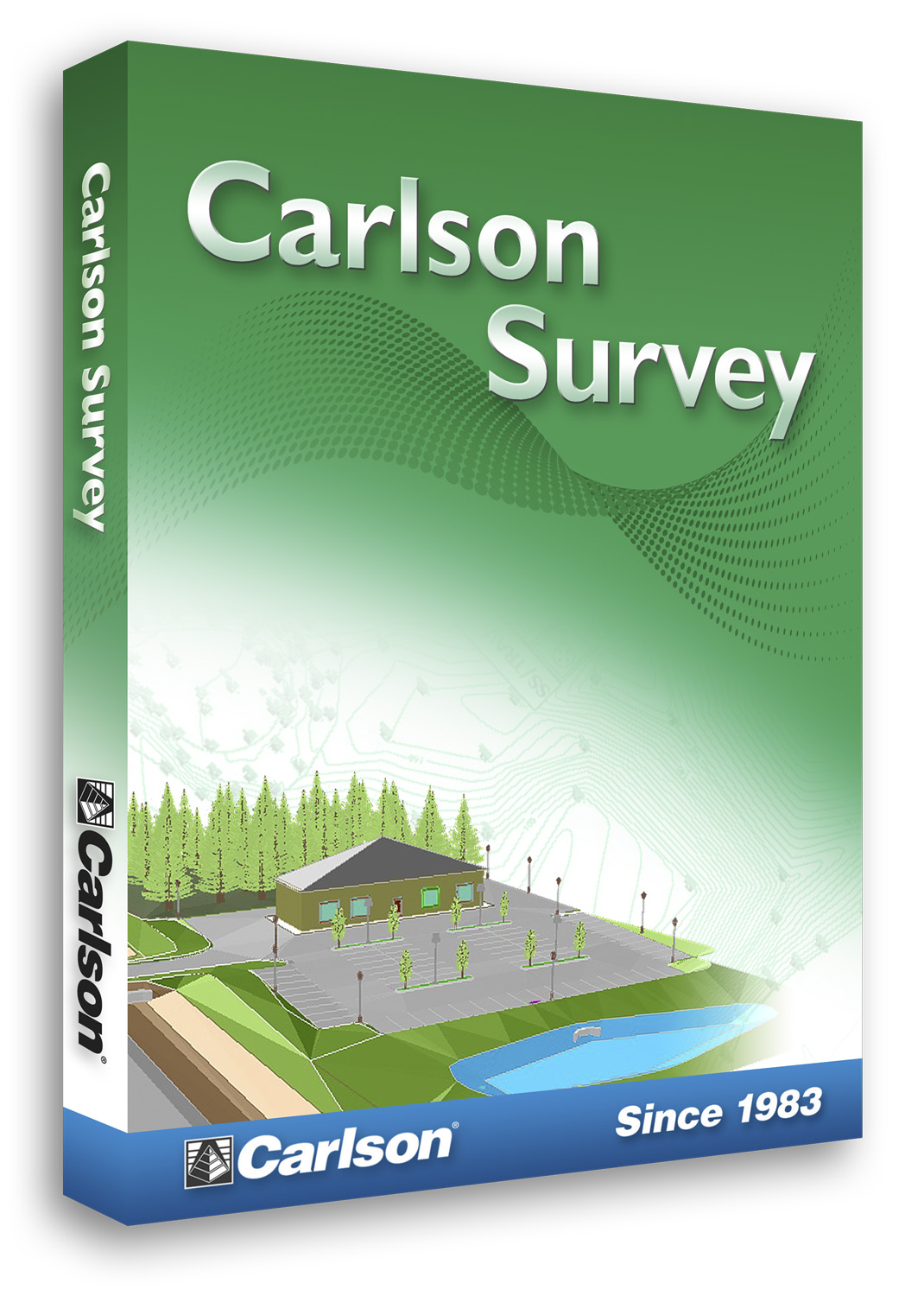 | Carlson Survey
from Carlson Software Inc. | Productive, intuitive survey software solution with Carlson's exclusive SurvNET Network Least Squares and Lot NETwork for automatic rule-based lot layout.
Carlson Survey contains a powe...(details) | |
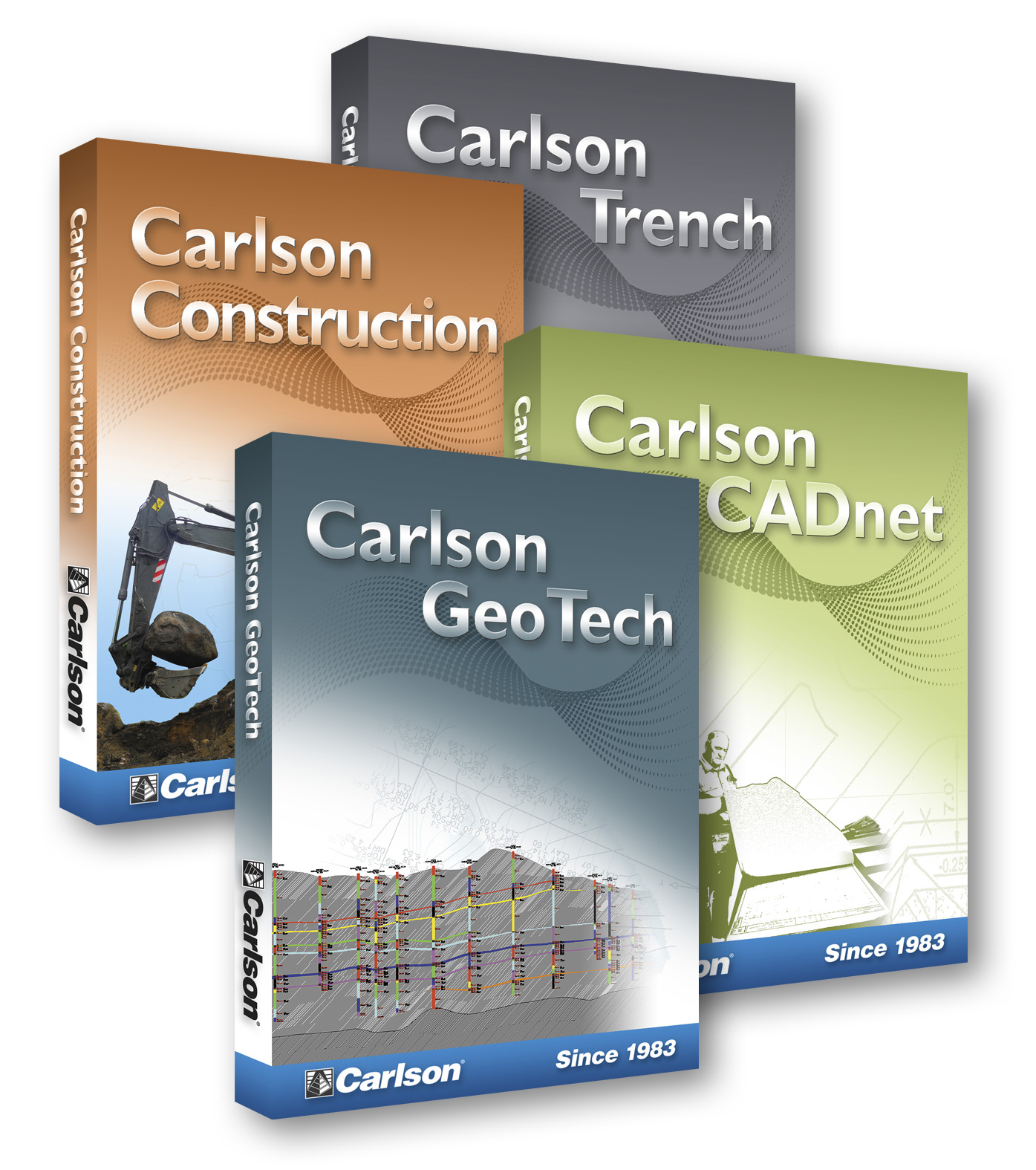 | Carlson Takeoff Suite
from Carlson Software Inc. | Four of Carlson's newest products bundled together into a comprehensive "suite" with a significant price-savings from the individual modules. Within the Takeoff Suite, you get:
| |
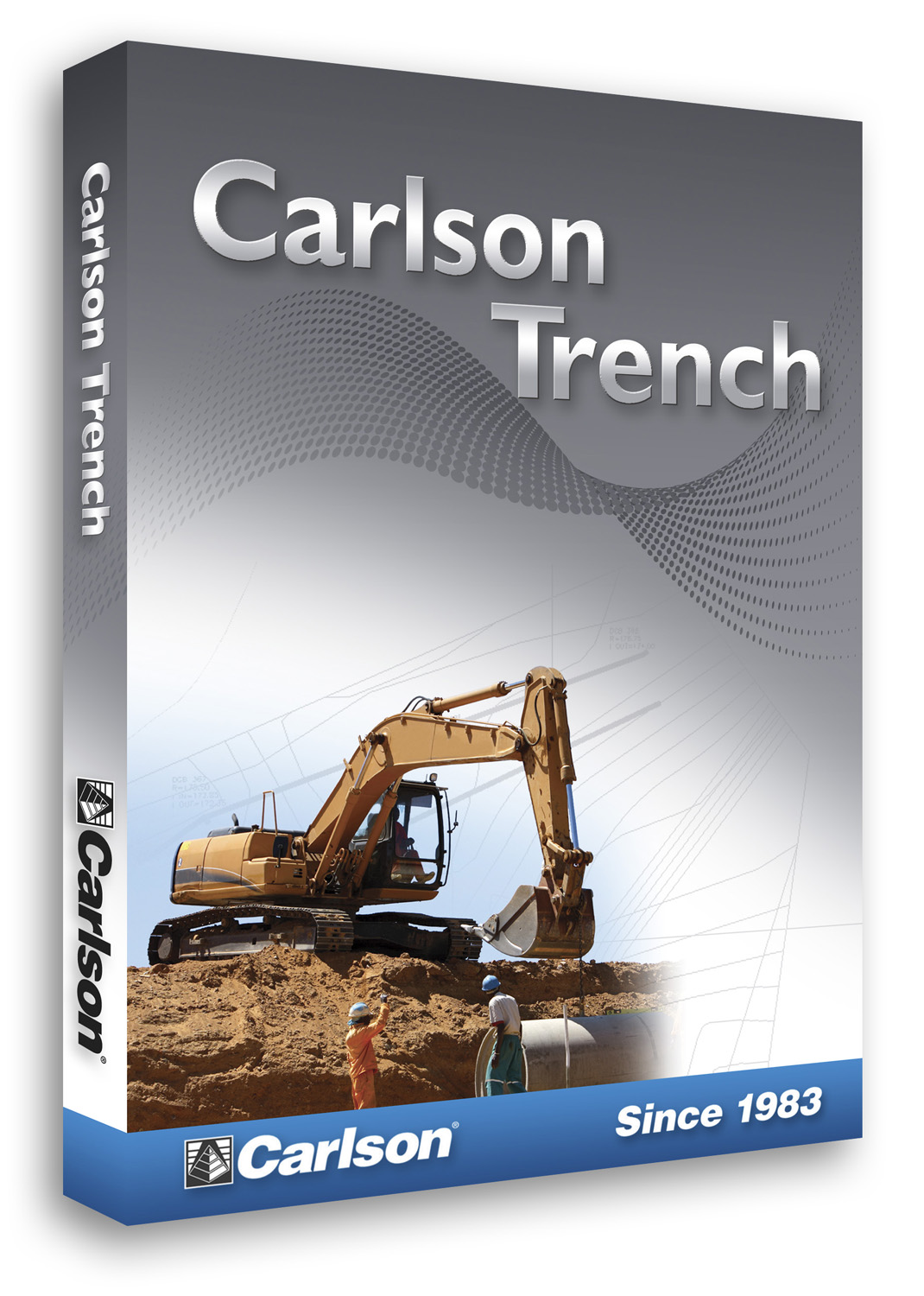 | Carlson Trench
from Carlson Software Inc. | Carlson Trench is for calculations related to installing pipes, sewers, or utility lines. The software calculates the volume of the trench cut, the volume of backfill (excluding the pipe size), and th...(details) | |
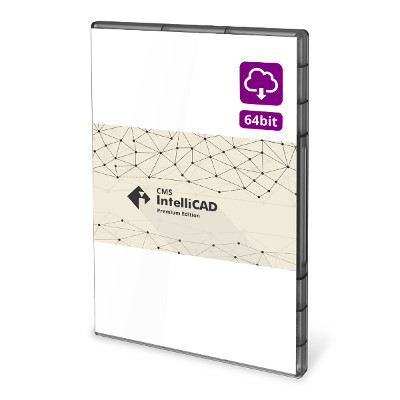 | CMS IntelliCAD Premium Easy Run
from CAD-Manufacturing Solutions (CMS) | CMS IntelliCAD® Premium Edition (PE) Easy Run is the intelligent and affordable full-featured CAD Software software and is fully programmable with hundreds of third party solutions. CMS IntelliCAD al...(details) | English, and others |
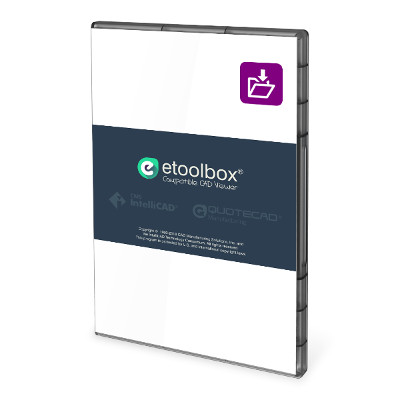 | ETOOLBOX CAD Viewer
from CAD-Manufacturing Solutions (CMS) | ETOOLBOX® CAD VIEWER is a mobile CAD application (*.dwg) viewer of the CMS IntelliCAD® CAD Software or any CAD software able to create *.dwg files.
With ETOOLBOX® MOBILE CAD TOOLS you'll keep y...(details) | EN, FR, DE, ES, IT, PT, PL, JP, ZH-Hans |
 | INTERsoft-INTELLICAD
from ArCADiasoft | INTERsoft-INTELLICAD is a breakthrough version of the CAD software for creating 2D and 3D technical documentation, which has been in existence for years. It has powerful tools for precise drawing. The...(details) | EN, PL, BR, TW |
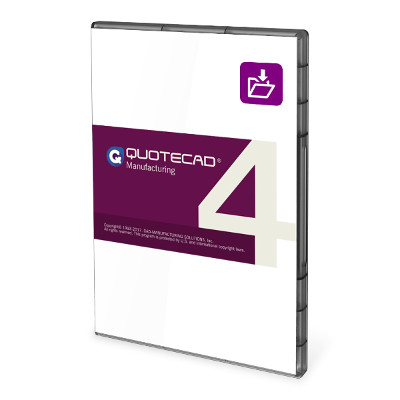 | QuoteCAD Manufacturing
from CAD-Manufacturing Solutions (CMS) | QuoteCADâ„¢ Manufacturing is the smartest choice for small businesses that require the basic and integrated functions of an Enterprise Resource Planning (ERP) System. QuoteCADâ„¢ Manufacturing provide...(details) | English, and others |
 | Stabicad
from Trimble MEP | With Stabicad you have all the tools to participate in every conceivable (BIM) project. Whether working on domestic developments or complex commercial projects, Stabicad supports your design workflows...(details) | English/Dutch/French/German |
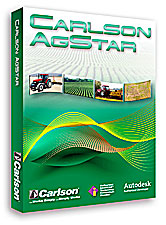 | Carlson AgStar
from Carlson Software Inc. | Carlson AgStar is an Agricultural-based product that offers a complete package of land-leveling tools for agricultural and irrigation purposes. It carries a versatile suite of commands designed to ...(details) | |
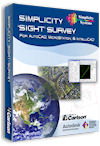 | Carlson Sight Survey by Simplicity
from Carlson Software Inc. | "Sight" Survey is a fully three dimensional coordinate geometry package containing all the tools you need to solve your day-to-day COGO problems! With a virtually unlimited capacity for points (over 3...(details) | |
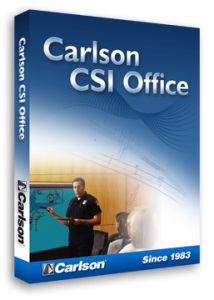 | Carlson Software Investigations (CSI)
from Carlson Software Inc. | Carlson Software Investigations (CSI Office) is designed with powerful forensic diagramming capabilities to measure and map crime scenes and traffic accidents. CSI is ideal for cit...(details) | |
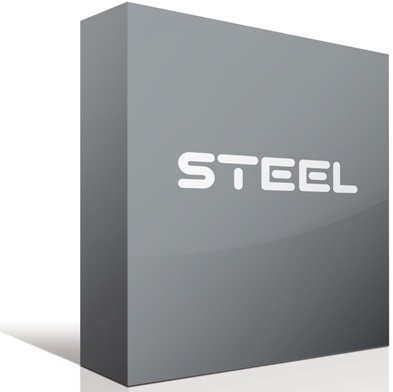 | 4M STEEL
from 4M S.A. | STEEL offers the most dependable and flexible solution in the Analysis and Design of Steel Structures. It consists of four independent modules: i) Space Frame Analysis & Member Design according to EC3...(details) | English, Greek, Bulgarian, Turkish |
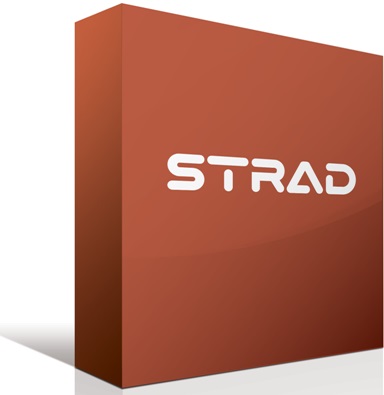 | 4M STRAD
from 4M S.A. | STRAD is a unique tool for Structural Analysis and Design of 3D Concrete Frames. It has a friendly 3D CAD environment based on AutoCAD or IntelliCAD, a powerful finite element analysis engine performi...(details) | English, Greek, Bulgarian, Turkish |
| | CAD Decor
from CAD Projekt K&A | CAD Decor is designed for fast and easy designing of premises, in which ceramic tiles are used: bathrooms, toilets, corridors, offices, halls or conference rooms, as well as simple kitchens. The progr...(details) | Polish, English, Czech, German, Russian, Hungarian, Spanish, Slovak |
| | CAD Decor PRO
from CAD Projekt K&A | A new product in our family, desinged for the most demanding Clients. It offers all features of both CAD Decor (handy options of tiles application and edition, tiles optimization, creation of tile set...(details) | Polish, English, Czech, Russian, Hungarian, Spanish, Slovak |
| | CAD Kitchens MAX
from CAD Projekt K&A | CAD Kitchens MAX is an ideal program for designing even the most demanding and sophisticated kitchens, but also a great tool for those users, who design their own kitchen cabinets, and for furniture m...(details) | Polish, English, Czech, Russian, Hungarian, Spanish, Bulgarian, Slovak, |
| | CAD Kitchens STANDARD
from CAD Projekt K&A | CAD Kitchens STANDARD is a complex program for designing, arranging and leading the cost estimation of various kinds of kitchen premises. The program is based on IntelliCAD dwg format and equipped wit...(details) | Polish, English, Czech, German, Russian, Hungarian, Italian, French, Bulgarian, Slovak |
 | CADian Architectural (3D)
from CADian Inc. | CADian Architectural-3D, the architectural third-party application, which was released as an architectural third-party application in 2005 for AutoCAD and was used in AutoCAD for a while getting good ...(details) | English |
 | CADian CADmax(Mold)
from CADian Inc. | An application for Mold and Die design.
- It's very easy to edit and use it
- Lots of utilities including dimensioning...(details) | Korean |
 | CADian CAM
from CADian Inc. | Decide the taper direction ,automatically, regardless cutting way
- It does not depend on sloping direction, the left(G51) or the right(G52)
- It's easy to work visually for vertical engriving and ...(details) | Korean |
 | CADian Cogo (Design Parking)
from CADian Inc. | Draws parking stalls at any angle, draws regular and accessibility stalls and a combination of both, also draws radial stalls....(details) | English, Korean |
 | CADian Cogo (Digital Terrain Modeling)
from CADian Inc. | Create a Triangulated Irregular Network. Use fault lines to control model. Create contours at user defined intervals. Calculate volumes. Unlimited number of surfaces. Create fully annotated profiles. ...(details) | English and Korean |
 | CADian Cogo (Road Design)
from CADian Inc. | Cut profiles and cross sections from a digital terrain model. Create templates and proposed profiles. Calculate cross section volumes. Create fully annotated profiles and cross sections. ...(details) | English and Korean |
 | CADian Cogo (Section and Profile cutter)
from CADian Inc. | Cut and display sections and profiles from topo without a surface model! This collection of routines dedicated for structural engineering and drafting and includes many utilities....(details) | English, Korean |
 | CADian Cogo (Section tools & Sewer profiles)
from CADian Inc. | Allows the user to draw using different Horizontal and Vertical scales. Draw and label profile tangents, draw and label cross section slopes, label elevations, draw complete sewer profiles from plan d...(details) | English and Korean |
 | CADian Cogo (Survey & Cogo)
from CADian Inc. | Survey - set points, traverse, sideshot.
Cogo - inverse, intersect, import & export points, import linework from point file, design lots by area. Label lines, curves and areas. Much more!
Includes ...(details) | English, Korean |
 | CADian Cogo (Travers & Label)
from CADian Inc. | Traverse and Label allows you to draw a traverse using Bearing and Distances. You may also enter curves to the left or right (Radius and Arc length). You may also label any lines in the drawing by bea...(details) | English, Korean |
 | CADian Electrical
from CADian Inc. | CADian Elect, powerful Electrical design application, providing users with a variety of electrical libraries and utilities.
Calculation of illuminance, MCC, capacity of electrical generator, Voltage...(details) | English, Korean |
 | CADian Expander (ModelCAD)
from CADian Inc. | An application to create expansion section in order to manufacture 3Dim drawing
- Take off from 2d to 3d file
Create an expansion section, independently
- Possible to save and plot Imaging, dwg, dx...(details) | Korean |
 | CADian Expander (Unfolder)
from CADian Inc. | An application to create expansion section in order to manufacture 3Dim drawing
- Take off from 2d to 3d file
Create an expansion section, independently
- Possible to save and plot Imaging, dwg, dx...(details) | English, Korean |
 | CADian FAN
from CADian Inc. | An application to optimize and design FAN, forecasted curves
and also, create FAN test reporting, FAN data sheet, Noise calculation sheet, Axis calculation sheet
- Additionally, takes off ordering ...(details) | Korean |
 | CADian Free Lisp Routine
from CADian Inc. | A selection of powerfull drafting aids for Survey and......(details) | n/a |
 | CADian MAP
from CADian Inc. | CADian MAP is alternative for AutoCAD MAP.
1. Supports the coordinate system
. Bessel, WGS84 and GRS80
. TM, UTM and UTM-K
2. Supports Variety of formats
. dwg, dxf, NGI, SHP, dgn and SGD
. ...(details) | English, Korean |
 | CADian MECH-Q (HVAC Ducting)
from CADian Inc. | The CADian HVAC Ducting Module is a comprehensive collection of utilities for drawing 2D & 3D HVAC Ducting. This includes the powerful Straight/Bend duct utility with the versatile - Duct on the Run f...(details) | English |
 | CADian MECH-Q (P&ID)
from CADian Inc. | The module covers all the required symbology to generate drawings with intelligent data. This application covers the standard Piping and Instrumentation symbology outlined in the ANSI/ISA-S5.1-1986 co...(details) | English and Korean |
 | CADian MECH-Q (Piping)
from CADian Inc. | CADian MECH-Q Piping supports Orthogonal Piping , Isometric Piping , P&ID , Vessels , Pumps and so on.
It takes off Automatical BOM, too....(details) | English |
 | CADian MECH-Q (Structural)
from CADian Inc. | CADian MECH-Q Structural supports Steel Shapes, Tubular Hand Railing, Structural Tracing, Beam to Beam/Column connections, Beam Design and Welding symbols.
It takes off Automatical BOM, too....(details) | English |
 | CADian Mechanical (2D)
from CADian Inc. | CADianMECH is the most popular Mechanical engineering CAD application covering mechanical and electrical library components, which are included in an automatically generated BOM. This product is the f...(details) | English, Korean |
 | CADian Mechanical (3D)
from CADian Inc. | CADian Mechanical-3D is the most popular Mechanical engineering CAD application covering mechanical and electrical library components, which are included in an automatically generated BOM. This produc...(details) | English |
 | CADian Milling
from CADian Inc. | Decision to select the tools or optimize the tool depth easily.
- Set ATC per unit, transmit DNC, set the fixed cycle, adjust the engliveing margin and compansate the tools.
- Also, set the rotatio...(details) | Korean |
 | CADian Planner (Interior/Exterior)
from CADian Inc. | CADian Kitchen Planner ,the most powerful Interior CAD application, providing users with a variety of furniture, lots of libraries for Kitchen design. This application enables users to come up with 3D...(details) | Korean, English |
 | CADian Planner (Kitchen)
from CADian Inc. | CADian Kitchen Planner ,the most powerful Interior CAD application, providing users with a variety of furniture, lots of libraries for Kitchen design. This application enables users to come up with 3D...(details) | Korean |
 | CADian Planner (Office)
from CADian Inc. | CADian Office Planner ,the most powerful Interior CAD application, providing users with a variety of furniture, simple architectural and other libraries. This application enables users to come up with...(details) | English, Korean |
 | CADian PRIMA CAM (Nesting)
from CADian Inc. | An application to cut the materials of steel or others after define , select, layout it in advance.
- Create ,automatically or manually, Lead in and/or lead out lines.
- Create Lead in and Lead ou...(details) | Korean |
 | CADian Scan2CAD
from CADian Inc. | CADian Scan2CAD supports Vectorization.
Excellent tool for quickly and easily convert scanned drawings into accurate DXF for fast and efficient editing in CAD.
Vectorization quality that is substa...(details) | English and Korean |
| | FASTPlan
from BlueLinx Corporation | CAD application for engineered lumber floor and roof system layouts and material lists....(details) | English |
| | PriMus-CAD
from ACCA software S.p.A. | CAD & Quantity Takeoff
Dynamic quantity takeoff directly from a drawing....(details) | |
| | PriMus-TO
from ACCA software S.p.A. | Take Off from CAD or Raster
...(details) | |
| | ZwCAD
from ZwCAD Software Co., Ltd | Based on IntelliCAD 6, ZwCAD is the intelligent choice for architects, engineers, designers, and virtually any professional who creates or uses DWG file format drawings....(details) | Chinese/English/Japanese |
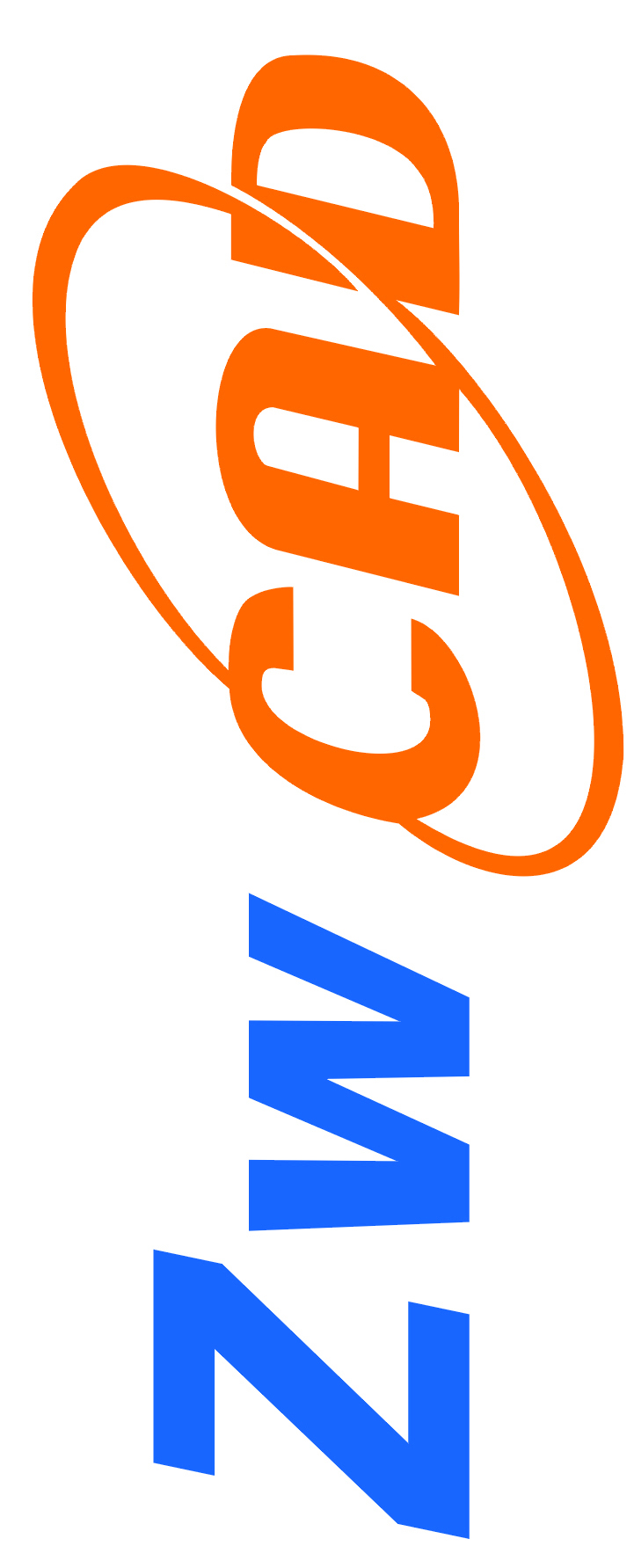 | ZwCAD 2006i
from ZwCAD Software Co., Ltd | ZwCAD 2006i is a great alternative for AutoCAD with native DWG version from 2.5 to 2006. ZwCAD 2006i can read, save and edit the files produced by AutoCAD (2.5-R14-2006) and the other way round. It's ...(details) | Chinese, English, Japanese |
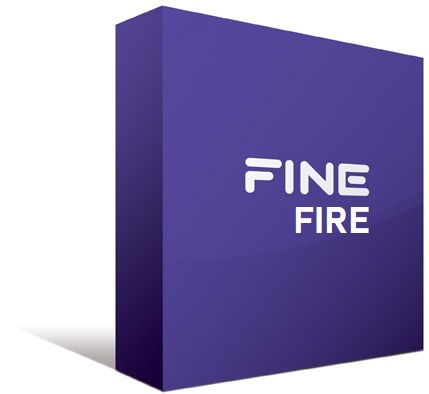 | 4M FINE FIRE
from 4M S.A. | Fine FIRE belongs to the 4M BIM Suite of software for Architecture & Engineering. Using DWG as their native file format in an AutoCAD-like environement the 4M BIM Software are renown to be the BIM sof...(details) | English, French, Spanish, Portuguese, Romanian, Greek, Turkish |
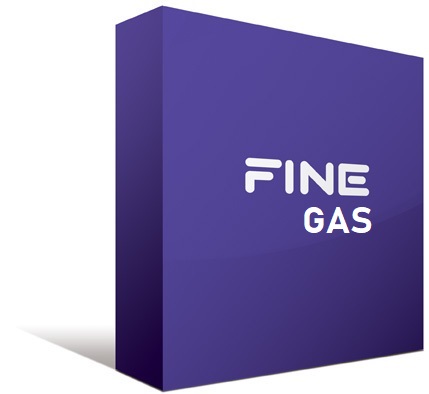 | 4M FINE GAS
from 4M S.A. | Fine GAS belongs to the 4M BIM Suite of software for Architecture & Engineering. Powered by the technology they work directly in DWG and offer an AutoCAD-like environment. The 4M BIM Software are reno...(details) | English, Greek, Turkish |
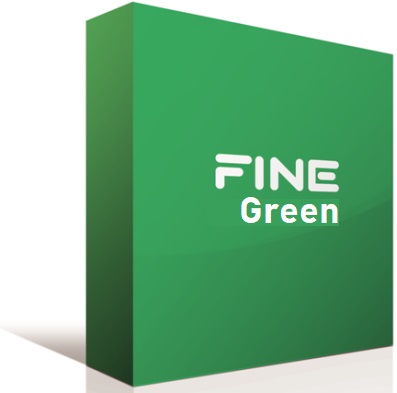 | 4M FINE GREEN
from 4M S.A. | Fine GREEN is a BIM simulation environment that combines the Building Information Modelling power and user friendliness of the 3D Building interface, with the reliability and accuracy of the EnergyPlu...(details) | English |
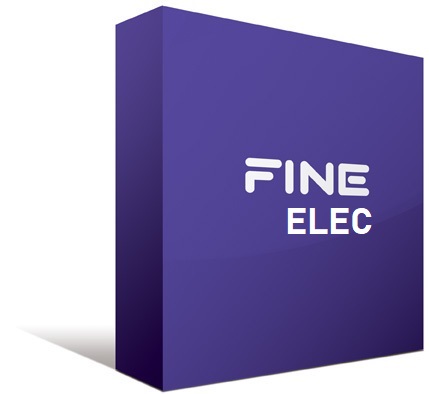 | 4M FINE- ELEC
from 4M S.A. | FINE- ELEC The innovative tool for electrical installations design.
FINE ELEC combines Design and Calculations in a Fully INtegrated Environment, making all the required calculations for any Electr...(details) | English, Spanish, French, Greek, Bulgarian, Turkish, Czech, Romanian |
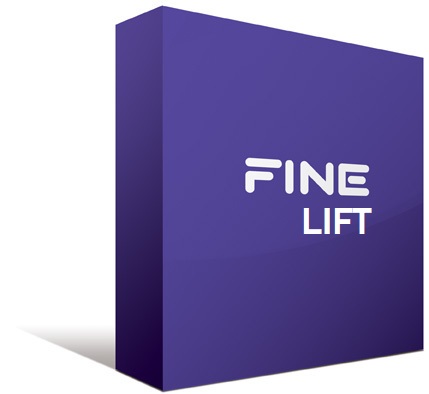 | 4M FINE- LIFT
from 4M S.A. | FINE - LIFT Advanced Workstation for
Elevator Designers Automatic Generation of Calculations and Drawings
FineLIFT provides complete calculations
and detailed drawings for any type of
elevator (...(details) | English, Spanish, French, Greek, Bulgarian, Turkish |
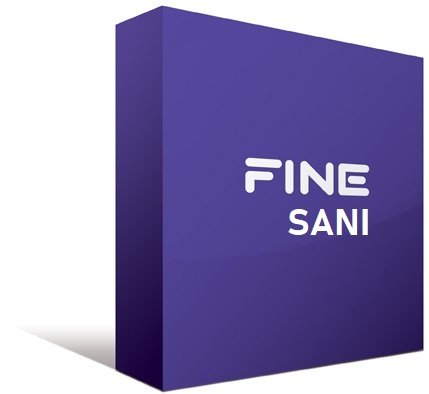 | 4M FINE- SANI
from 4M S.A. | FINE SANI combines Design and Calculations in a Fully INtegrated Environment, making all the required calculations for any Sanitary Building Installation directly from drawings, and producing thus aut...(details) | English, French, Greek, Turkish, Romanian |
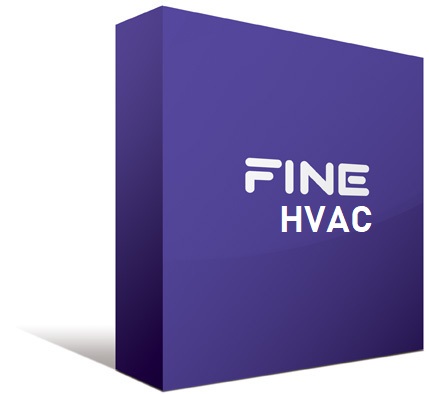 | 4M FINE-HVAC
from 4M S.A. | FINE-HVAC Integrated Environment for HVAC Projects
FINE-HVAC is the only package in the market that "thinks", "suggests" and performs drawings and calculations fully automatically, creating the
co...(details) | English, French, Spanish, Greek, Bulgarian, Turkish, Portuguese |
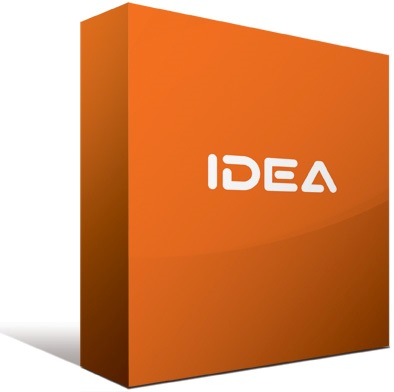 | 4M IDEA
from 4M S.A. | IDEA (PhotoIDEA-WalkIDEA) is an advanced Workstation for Architectural Building Design covering all the needs of the Architect (model creation, rendering, virtual walkthrough)...(details) | English, French, Spanish, Italian, Portuguese, Chezh, Romanian, Greek, Turkish |
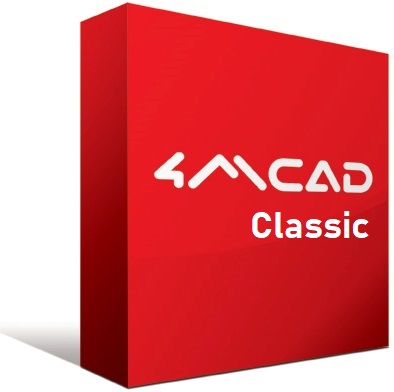 | 4MCAD Classic
from 4M S.A. | 4MCAD is the intelligent choice for architects, engineers, designers - virtually any professional who creates or uses CAD drawings.
4MCAD Classic: 2D/3D CAD Complete Design
...(details) | English, French, Spanish, German, Italian, Portuguese, Chezh, Slovakian, Romanian, Bulgarian, Greek, Turkish, Korean |
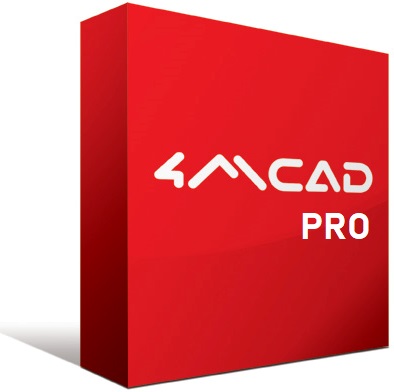 | 4MCAD Professional
from 4M S.A. | 4MCAD is the intelligent choice for architects, engineers, designers - virtually any professional who creates or uses CAD drawings.
4MCAD Professional: 4MCAD Standard + Files (BIM/IFC, STEP, IGES, ...(details) | English, French, Spanish, German, Italian, Portuguese, Chezh, Slovakian, Romanian, Bulgarian, Greek, Turkish, Korean |
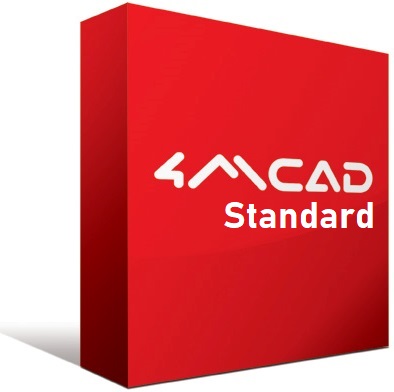 | 4MCAD Standard
from 4M S.A. | 4MCAD is the intelligent choice for architects, engineers, designers - virtually any professional who creates or uses CAD drawings.
4MCAD Standard: 4MCAD Classic + Raster-Image + Rendering
...(details) | English, French, Spanish, German, Italian, Portuguese, Chezh, Slovakian, Romanian, Bulgarian, Greek, Turkish, Korean |
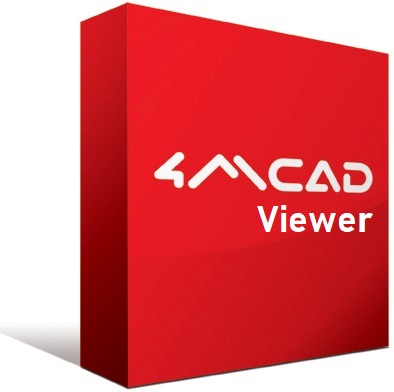 | 4MCAD Viewer
from 4M S.A. | 4MCAD is the intelligent choice for architects, engineers, designers - virtually any professional who creates or uses CAD drawings.
4MCAD Viewer: CAD Viewing & Printing plus adding texts & dimensio...(details) | English, French, Spanish, German, Italian, Portuguese, Chezh, Slovakian, Romanian, Bulgarian, Greek, Turkish, Korean |
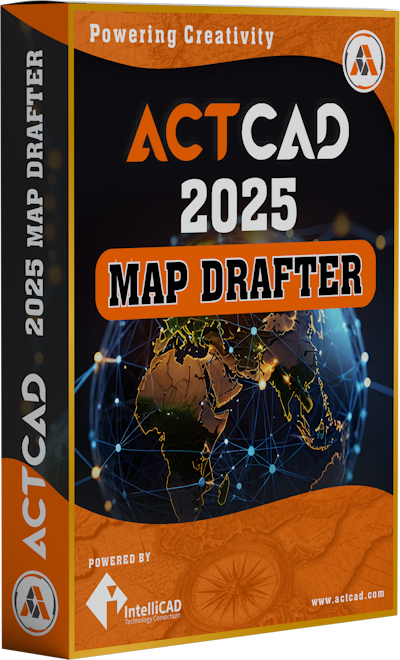 | ACTCAD 2025 Map Drafter
from ActCAD 2D & 3D CAD Solutions | ActCAD announces the release of its new product "ActCAD 2025 Map Drafter". It is mainly useful for designers engaged in digitizing the maps. It is based on IntelliCAD 13 engine....(details) | ENU, CHT, ESN, GER |
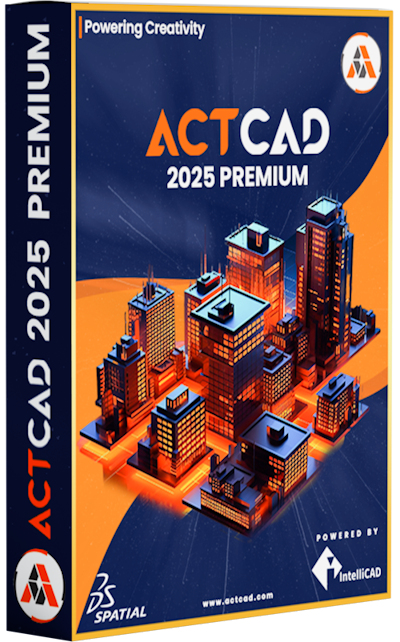 | ACTCAD 2025 Premium
from ActCAD 2D & 3D CAD Solutions | ActCAD 2025 Prime is built with latest IntellICAD 12 engine. It is our full blown version with all features and commands enabled to meet the requirements of Architects, Interior Designers and Civil En...(details) | English, Spanish, Czech, Italian, Polish, Turkish, Japanese, Portuguese, Deutch, Chinese, Croatian, Korean, Russian |
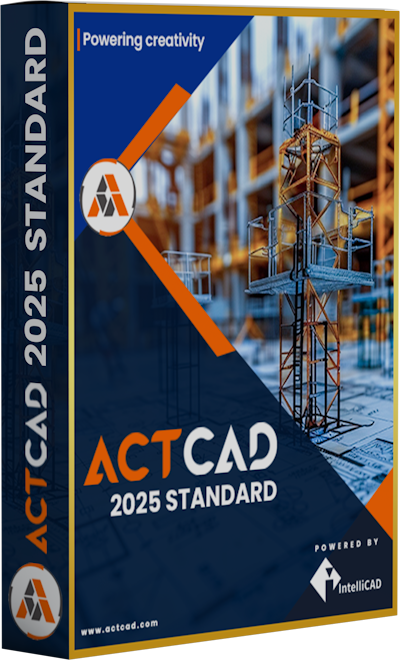 | ACTCAD 2025 Standard
from ActCAD 2D & 3D CAD Solutions | ActCAD 2025 Standard is based on IntelliCAD 12 engine. It has several improvements and productivity commands to meet the requirements of power users.
ActCAD 2025 Standard license is perpetual and i...(details) | English, Spanish, Czech, Italian, Polish, Turkish, Japanese, Portuguese, Deutch, Chinese, Croatian, Korean, Russian |
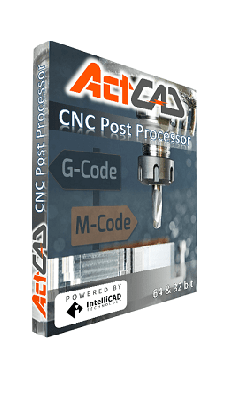 | ActCAD CNC Post Processor
from ActCAD 2D & 3D CAD Solutions | ActCAD CNC Post Processor is a Custom Software to suit your CNC Controller model. You need to send the programming manual to us to customize and provide the software to you. Your prime CNC/CAM softwar...(details) | English, Spanish, Czech, Italian, Polish, Turkish, Japanese, Portuguese, Deutch, Chinese, Croatian, Korean, Russian |
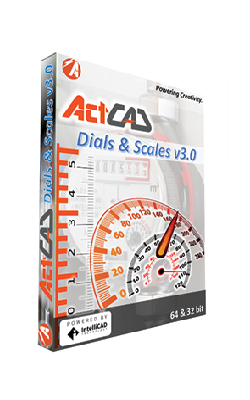 | ActCAD Dials & Scales
from ActCAD 2D & 3D CAD Solutions | ActCAD Dial, flow instruments and Scales Automatic Drawing Creation Software. ActCAD software provides with ease of completion of drawing where the user just needs to enter the data, observations, req...(details) | English, Spanish, Czech, Italian, Polish, Turkish, Japanese, Portuguese, Deutch, Chinese, Croatian, Korean, Russian |
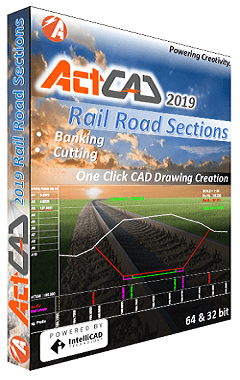 | ActCAD Rail Road Section Drawings
from ActCAD 2D & 3D CAD Solutions | ActCAD 2019 Rail Road Sections is a standalone CAD Software that has the capability of complete 2D Drafting. It is a native DWG/ DXF CAD Software and is 100% compatible with AutoCAD. With the power of...(details) | English |
| | CADdirect 2022
from BackToCAD Technologies LLC. | CADdirect is a powerful CAD system with .dwg (version 11-2022) as the native database. CADdirect offers perfect PDF Import/Export with Raster 2 Vector and editing of .dwg files.
A Professional Grad...(details) | English, Spanish, German |
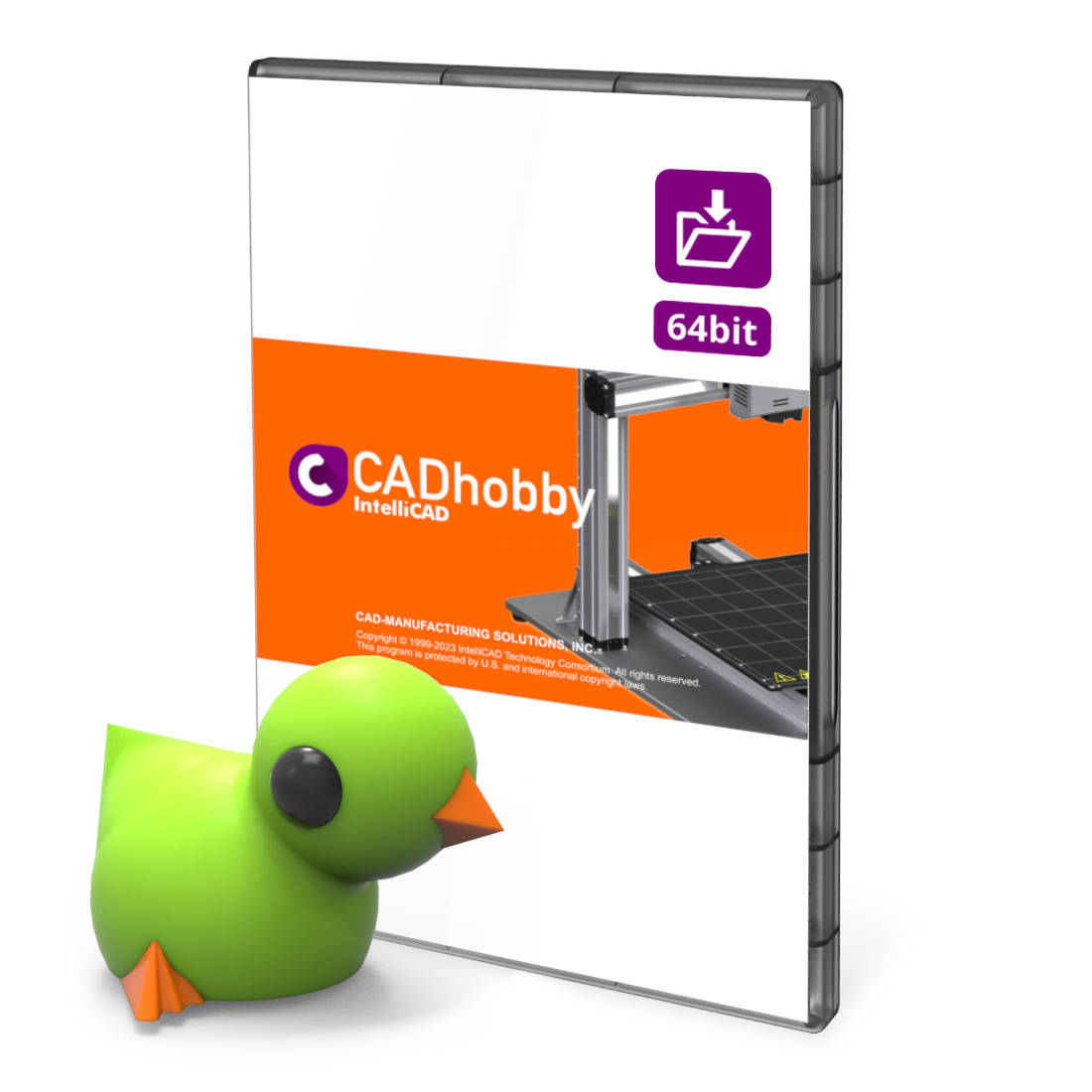 | CADhobby IntelliCAD
from CAD-Manufacturing Solutions (CMS) | CADhobby IntelliCAD by CMS, Inc. is the perfect tool for those looking for an easy-to-use but powerful CAD software. Our software is designed for hobbyists and professionals alike, whether you are a n...(details) | English |
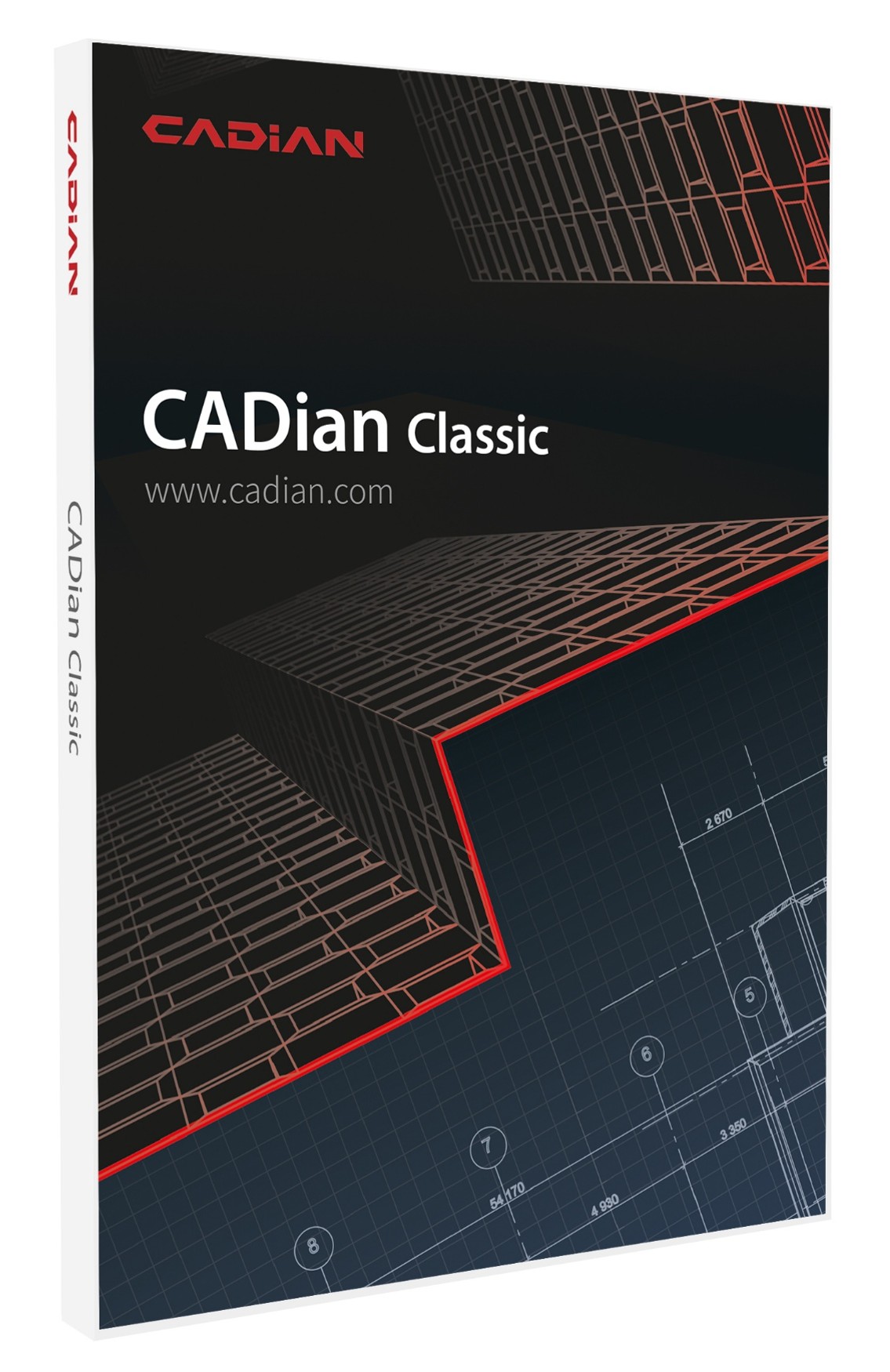 | CADian Classic
from CADian Inc. | CADian Classic is the intelligent choice for architects, engineers, designers - virtually any professional who creates or uses CAD drawings.
Excludes opitional modules alike 3D kernel(ACIS)and VBA....(details) | English, Korean, Chinese (TR & SI), Japanese and Hungarian |
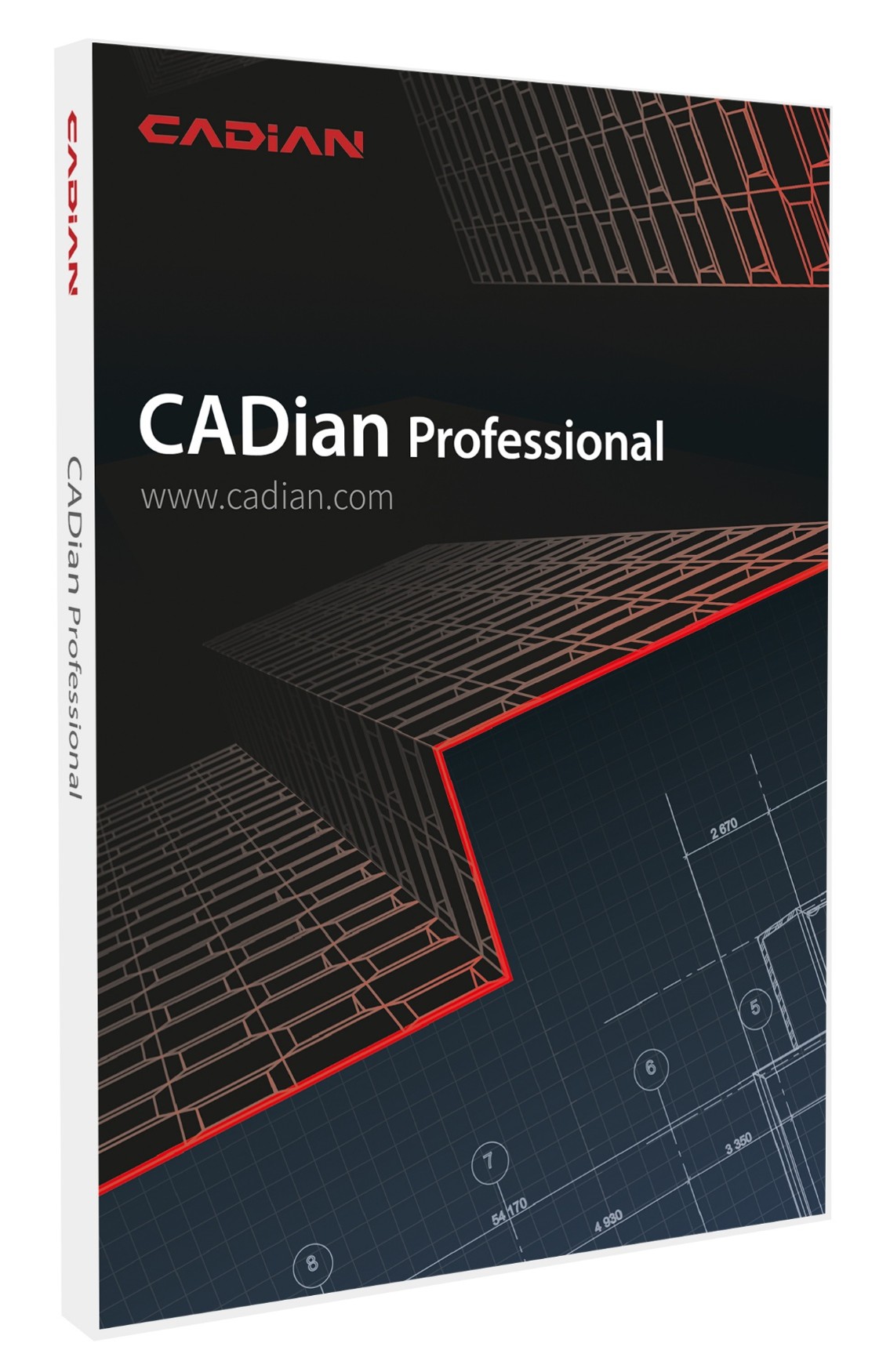 | CADian Professional
from CADian Inc. | CADian Professional is the intelligent choice for architects, engineers, designers - virtually any professional who creates or uses CAD drawings.
Includes opitional modules alike 3D kernel(ACIS) and...(details) | English, Korean, Chinese (TR & SI), Japanese and Hungarian |
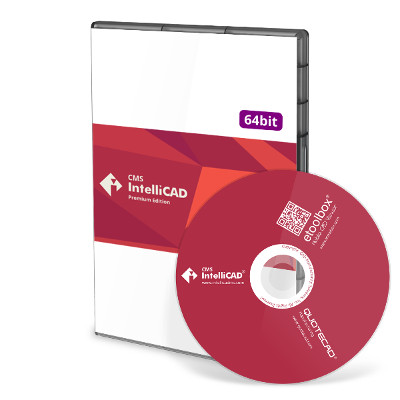 | CMS IntelliCAD Premium Edition
from CAD-Manufacturing Solutions (CMS) | CMS IntelliCAD® PE is the intelligent and affordable full-featured CAD Software software and is fully programmable with hundreds of third party solutions. CMS IntelliCAD also offers a full suite of 2...(details) | English, and others |
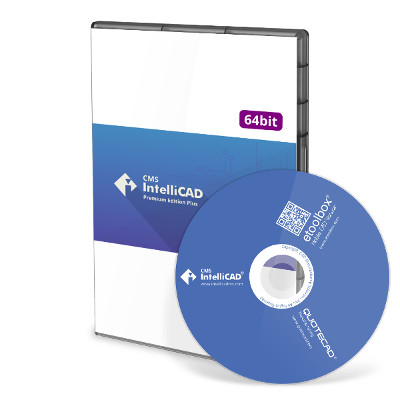 | CMS IntelliCAD Premium Edition Plus
from CAD-Manufacturing Solutions (CMS) | CMS IntelliCAD® PE is the intelligent and affordable full-featured CAD Software software and is fully programmable with hundreds of third party solutions. CMS IntelliCAD also offers a full suite of 2...(details) | |
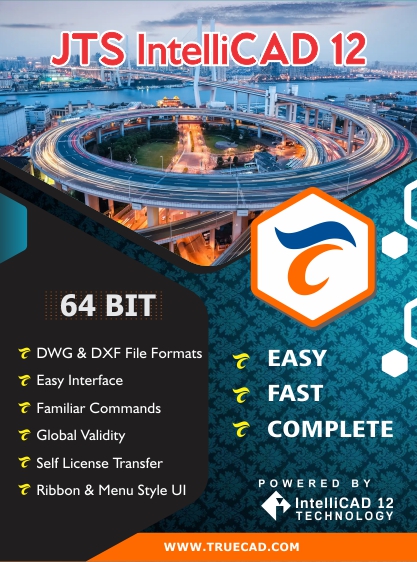 | JTS IntelliCAD 12
from ActCAD 2D & 3D CAD Solutions | JTS IntelliCAD 12 is built with many exciting features like View Cube, dynamic sectioning of solids, walk through sections, improved speeed and performance etc. ...(details) | English, Spanish, German, Russian, Dutch,Turkish, Portuguese |
 | Leica Map360
from MicroSurvey Software Inc. | Leica Map360, part of the Leica Geosystems Incident Mapping Suite, is a crash, crime and fire scene forensic mapping software solution that lets users digitise and visualise the scene, analyse the dat...(details) | |
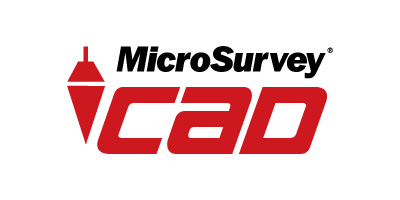 | MicroSurvey CAD
from MicroSurvey Software Inc. | MicroSurvey CAD is a calculation-focused CAD platform for land surveyors and engineering professionals.
Designed to maximize efficiency and value by supporting many workflows and data formats in a ...(details) | |
 | midas CAD
from MidasIT | midas CAD is computer-aided design software developed by Midas IT, a Korean company. 2D CAD software was officially released and distributed on October 14, 2016. It has a basic DWG file extension, so ...(details) | Korean, English, Japanese, Russian, Chinese |
 | midas CAD ArchiDesign
from MidasIT | ArchiDesign is computer-aided design software developed by Midas IT, a Korean company. 2D CAD software was officially released and distributed on October 14, 2016. It has a basic DWG file extension, s...(details) | Korean, English, Japanese, Russian, Chinese |
| | Print2CAD 2022 Ultimate
from BackToCAD Technologies LLC. | PDF to CAD Conversion as Fully Editable DWG/DXF Drawing, PDF to CAD With Vectorization on PDF Raster Images, PDF to CAD With OCR of Raster Text in PDF Images, PDF to CAD Import with OCR on Non-Native ...(details) | English, German, Spanish, Italian, French |
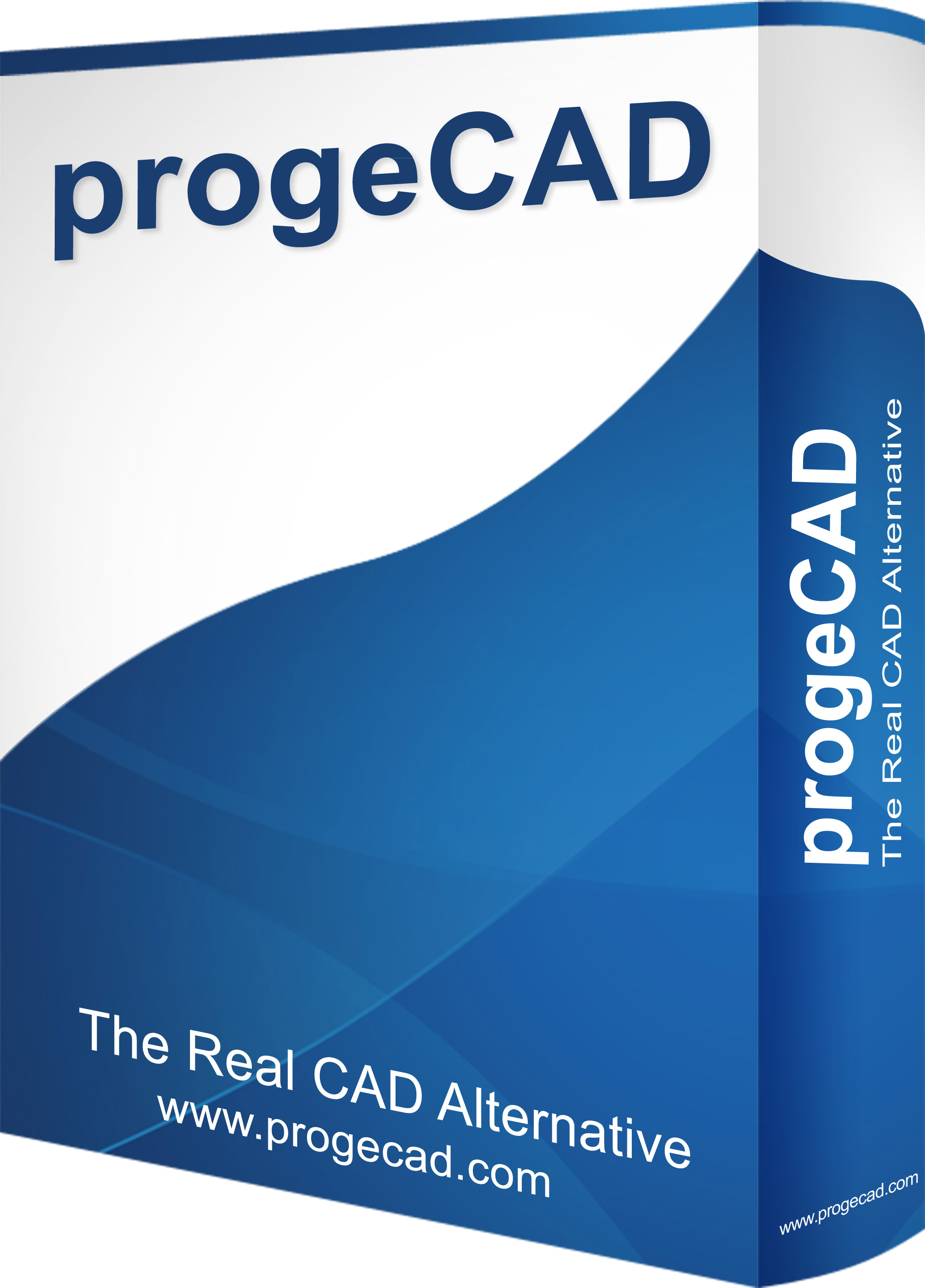 | progeCAD 2024 Professional
from progeSOFT | progeCAD 2024 Professional
is a versatile 2D/3D DWG/DXF-native CAD application powered by the most recent IntelliCAD engine and intended to become an easy and cos...(details) | English, Italian, German, Russian, Simplified Chinese, Czech, Polish, Spanish, Hungarian, French, Serbian |
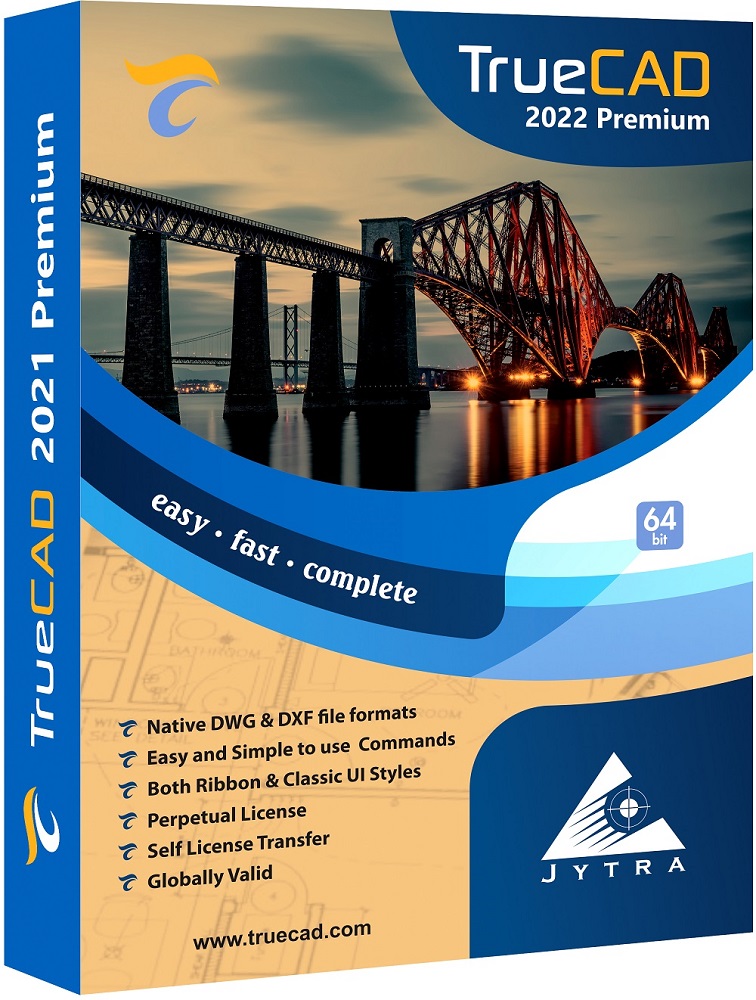 | TrueCAD 2022 Premium
from ActCAD 2D & 3D CAD Solutions | TrueCAD 2022 Premium is based on IntelliCAD 10.1 engine. It is a Standard version of IntelliCAD without any modifications. It is lighter and faster and suitable for almost all 2D drafting projects....(details) | English, French, Spanish, German, Russian, Chinese etc. |
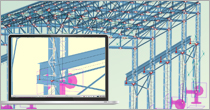 | ArCADia-RAMA
from ArCADiasoft | A powerful tool for modelling and calculations of any spatial and planar bar structures according to PN-EN Eurocode standards.
Data is intuitively entered in the program - the construction geometry ...(details) | EN, PL, SK |
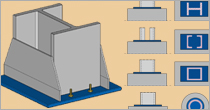 | EuroConnections
from ArCADiasoft | A collection of programs for steel connections: Design and verify the capacity of typical uniplanar frames & lattice connections in steel structures according to the PN-EN 1993-1-8:2006 standard.
Wel...(details) | EN, PL |





