| | Product | Description | Languages |
 | ArCADia
from ArCADiasoft | ArCADia is a program supporting 2D and 3D design. Due to its operational philosophy and the same data saving format (DWG), it closely resembles the Autocad program:
•Easy to operate and intuitive...(details) | EN, PL, IT, ES, RU, BR, TW, CZ, GR, DE, CN |
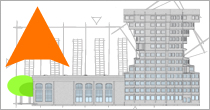 | ArCADia LT
from ArCADiasoft | ArCADia LT is a fully functional, easy-to-operate and intuitive CAD program that allows object-oriented creation of 2D building documentation and saving files to the 2013 DWG format. It is a basic gra...(details) | EN, PL, IT, ES, RU, BR, TW, CZ, GR, DE, CN |
 | ArCADia PLUS
from ArCADiasoft | ArCADia is a program supporting 2D and 3D design. Due to its operational philosophy and the same data saving format (DWG), it closely resembles the Autocad program: •Easy to operate and intuitive ad...(details) | EN, PL, IT, ES, RU, BR, TW, CZ, GR, DE, CN |
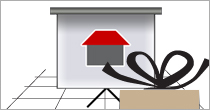 | ArCADia-3D MAKER
from ArCADiasoft | ArCADia-3D MAKER saves a 3D project from the ArCADia BIM system.
The ArCADia program has the following modules:
ArCADia-3D MAKER, which has a saving option for a 3D project.
ArCADia-3D VIEWER, whic...(details) | EN, PL, IT, ES, RU, BR, TW, CZ, GR, DE, CN |
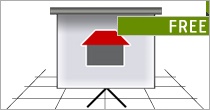 | ArCADia-3D VIEWER
from ArCADiasoft | ArCADia-3D VIEWER is a free of charge, independent application which allows the user to view a 3D project and to have a 3D walk around them without the need to install ArCADia. It is impossible, howe...(details) | EN, PL, IT, ES, RU, BR, TW, CZ, GR, DE, CN |
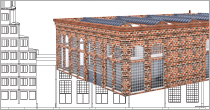 | ArCADia-ARCHITECTURE
from ArCADiasoft | ArCADia-ARCHITECTURE is an industry-specific module of the ArCADia BIM system, based on the ideology of Building Information Modeling (BIM). The program can be used to create professional architectura...(details) | EN, PL, IT, ES, RU, BR, TW, CZ, GR, DE, CN |
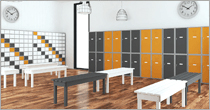 | ArCADia-COMMUNAL SPACES FURNITURE Library
from ArCADiasoft | 390 high quality 3D objects ready to use as functional and practical equipment for social spaces.
The ArCADia-COMMUNAL SPACES FURNITURE Library is a catalog of 390 3D objects that provide functiona...(details) | EN, PL |
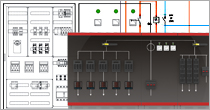 | ArCADia-DISTRIBUTION BOARDS
from ArCADiasoft | ArCADia-DISTRIBUTION BOARDS is an industry-specific module of the ArCADia BIM system, based on the ideology of Building Information Modeling (BIM). The program enables the development of the professio...(details) | EN, PL, IT, ES, RU, CZ, GR, DE, CN |
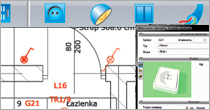 | ArCADia-ELECTRICAL INSTALLATIONS
from ArCADiasoft | ArCADia-ELECTRICAL INSTALLATIONS is an industry-specific module of the ArCADia BIM system, based on the ideology of Building Information Modeling (BIM). The program can be used to create the professio...(details) | EN, PL, IT, ES, RU, CZ, GR, DE, CN |
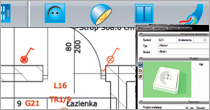 | ArCADia-ELECTRICAL INSTALLATIONS PLUS
from ArCADiasoft | ArCADia-ELECTRICAL INSTALLATIONS PLUS is an expansion module of the ArCADia-ELECTRICAL INSTALLATIONS program.
The program is intended for the design of cable ducts, ladders and cable channels. It als...(details) | EN, PL, IT, ES, RU, CZ, GR, DE, CN |
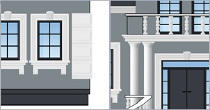 | ArCADia-ELEMENTS OF ELEVATION Library
from ArCADiasoft | Almost 600 3D objects ready to decorate buildings.
ArCADia-ELEMENTS OF ELEVATION Library contains almost 600 of 3D elements for decorating the facade of external buildings and room walls.
The fa...(details) | EN, PL |
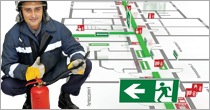 | ArCADia-ESCAPE ROUTES
from ArCADiasoft | ArCADia-ESCAPE ROUTES is an industry-specific module of the ArCADia BIM system, based on the ideology of Building Information Modeling (BIM). The program can be used to create a network of evacuation ...(details) | EN, PL, IT, ES, RU, CZ, GR, DE, CN |
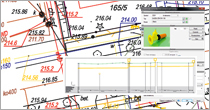 | ArCADia-EXTERNAL GAS INSTALLATIONS
from ArCADiasoft | ArCADia-EXTERNAL GAS INSTALLATIONS is an industry-specific module of the ArCADia BIM system, based on the ideology of Building Information Modelling (BIM). The program can be used to produce professio...(details) | EN, PL, IT, ES, RU, CZ, GR, DE, CN |
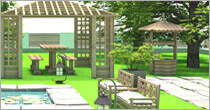 | ArCADia-GARDEN Library
from ArCADiasoft | 400 high quality BIM objects that are ready to use.
ArCADia-GARDEN Library is a pack of 400 3D objects for arrangement of building environment. It contains garden architecture items (summer-houses,...(details) | EN, PL, DE, RU, IT |
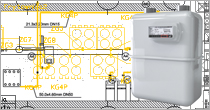 | ArCADia-GAS INSTALLATIONS
from ArCADiasoft | ArCADia-GAS INSTALLATIONS is an industry-specific module of the ArCADia BIM system, based on the ideology of Building Information Modelling (BIM). The program can be used to create the design document...(details) | EN, PL, IT, ES, RU, CZ, GR, DE, CN |
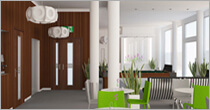 | ArCADia-HOTEL Library
from ArCADiasoft | 400 high quality 3D objects that are
ready to use.
ArCADia-HOTEL Library is a high-quality facilities catalogue for the ArCADia BIM system, based on the ideology of Building Information Modeling (...(details) | EN, PL, DE, IT, RU |
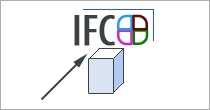 | ArCADia-IFC RVT
from ArCADiasoft | The program allows to import the body of a building in the IFC format (e.g. from Revit and ArchiCAD) while transforming objects (walls, ceilings) into elements of the ArCADia BIM system. When a design...(details) | EN, PL, IT, ES, RU, CZ, GR, DE, CN, BR |
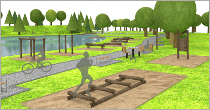 | ArCADia-LANDSCAPE ARCHITECTURE Library
from ArCADiasoft | Over 200 high quality 3D elements of urban architecture and the surroundings of buildings.
ArCADia-LANDSCAPE ARCHITECTURE Library is a catalog of high quality 3D objects for the ArCADia system. The...(details) | EN, PL |
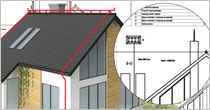 | ArCADia-LIGHTNING PROTECTION INSTALLATIONS
from ArCADiasoft | Design of the installation protecting the building against strong atmospheric discharges.
The ArCADia-LIGHTING PROTECTION INSTALLATION allows to create an installation project to protect the buildi...(details) | EN, PL |
 | ArCADia-PALLET FURNITURE Library
from ArCADiasoft | Over 120 high quality 3D objects that are ready to use.
ArCADia-PALLET FURNITURE Library is a catalogue of high quality objects for the ArCADia system.
The library contains 121 objects which are...(details) | EN, PL |
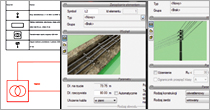 | ArCADia-POWER NETWORKS
from ArCADiasoft | ArCADia-POWER NETWORKS is an industry-specific module of the ArCADia BIM system, based on the ideology of Building Information Modeling (BIM).
ArCADia-POWER NETWORKS allows the creation of profession...(details) | EN, PL, IT, ES, RU, CZ, GR, DE, CN |
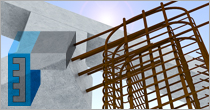 | ArCADia-REINFORCED CONCRETE COLUMN
from ArCADiasoft | ArCADia-REINFORCED CONCRETE COLUMN is an industry-specific module of the ArCADia BIM system, based on the ideology of Building Information Modeling (BIM). The application is designed for structure des...(details) | EN, PL, CZ, RU, ES, IT, GR |
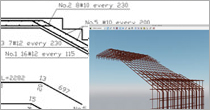 | ArCADia-REINFORCED CONCRETE COMPONENT
from ArCADiasoft | Object drawing, rapid creation of architectural documentation
The module allows for object insertion of reinforced concrete elements that are parameterized in the Lisp script, as well as generating v...(details) | EN, PL |
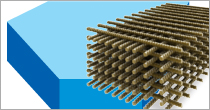 | ArCADia-REINFORCED CONCRETE SLAB
from ArCADiasoft | ArCADia-REINFORCED CONCRETE SLAB is an industry-specific module of the ArCADia BIM system, based on the ideology of Building Information Modelling (BIM).
The program is intended for construction en...(details) | EN, PL, CZ, RU, ES, IT, GR |
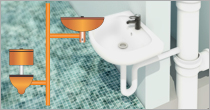 | ArCADia-SEWAGE INSTALLATIONS
from ArCADiasoft | ArCADia-SEWAGE INSTALLATIONS is an industry-specific module of the ArCADia BIM system, based on the ideology of Building Information Modeling (BIM). The program can be used to create professional desi...(details) | EN, PL, IT, ES, RU, CZ, GR, DE, CN |
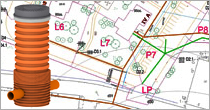 | ArCADia-SEWAGE NETWORKS
from ArCADiasoft | Comprehensive design of conventional
gravity and pumping sewage systems.
The program allows for the creating of the documentation of sewerage networks and external sewerage installations including c...(details) | EN, PL |
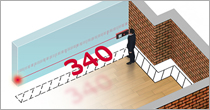 | ArCADia-SURVEYOR
from ArCADiasoft | ArCADia-SURVEYOR is an industry-specific module of the ArCADia BIM system, based on the ideology of Building Information Modeling (BIM).
The program assists in the preparation of technical documentat...(details) | EN, PL, IT, ES, RU, CZ, GR, DE, CN |
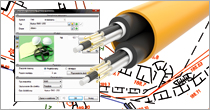 | ArCADia-TELECOMMUNICATIONS NETWORKS
from ArCADiasoft | ArCADia-TELECOMMUNICATIONS NETWORKS is an industry-specific module of the ArCADia BIM system, based on the ideology of Building Information Modeling (BIM).
ArCADia-TELECOMMUNICATIONS NETWORKS is a pr...(details) | EN, PL, ES, RU, CZ, GR, DE, CN |
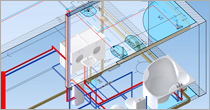 | ArCADiA-WATER SUPPLY INSTALLATIONS
from ArCADiasoft | ArCADia-WATER SUPPLY INSTALLATIONS is an industry-specific module of the ArCADia BIM system, based on the ideology of Building Information Modeling (BIM). The program can be used to create professiona...(details) | EN, PL, IT, ES, RU, CZ, GR, DE, CN |
 | CADian ARCH (2D)
from CADian Inc. | CADian ARCH, the architectural third-party application for CADian, originally released as an architectural third-party application for AutoCAD in 1990 and received good responses from architectural en...(details) | English and Korean |
 | CADian Viewer
from CADian Inc. | A utility to view and plot dwg, dxf, dwf and other formats files
- Viewing
- Plotting
- Zoom and pan
- Calculate the distance and Area
- Getting the snap point
- Comparing two similar dwg files....(details) | English and Korean |
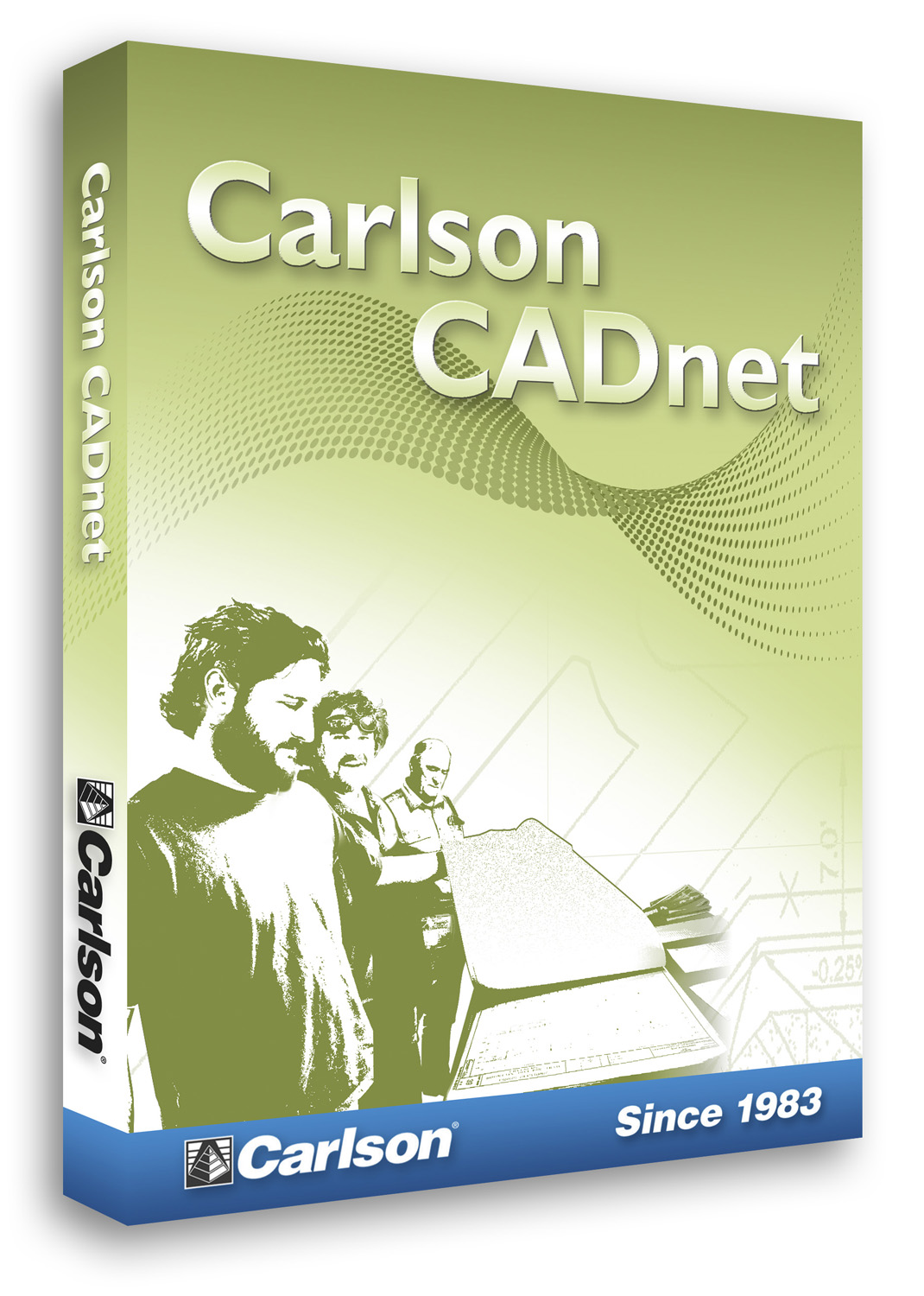 | Carlson CADnet
from Carlson Software Inc. | Carlson CADnet allows users to create CAD entities from non-CAD documents such as PDFs, raster images, and paper plans. CAD text can also be generated from raster images with CADnet’s built-in Optic...(details) | |
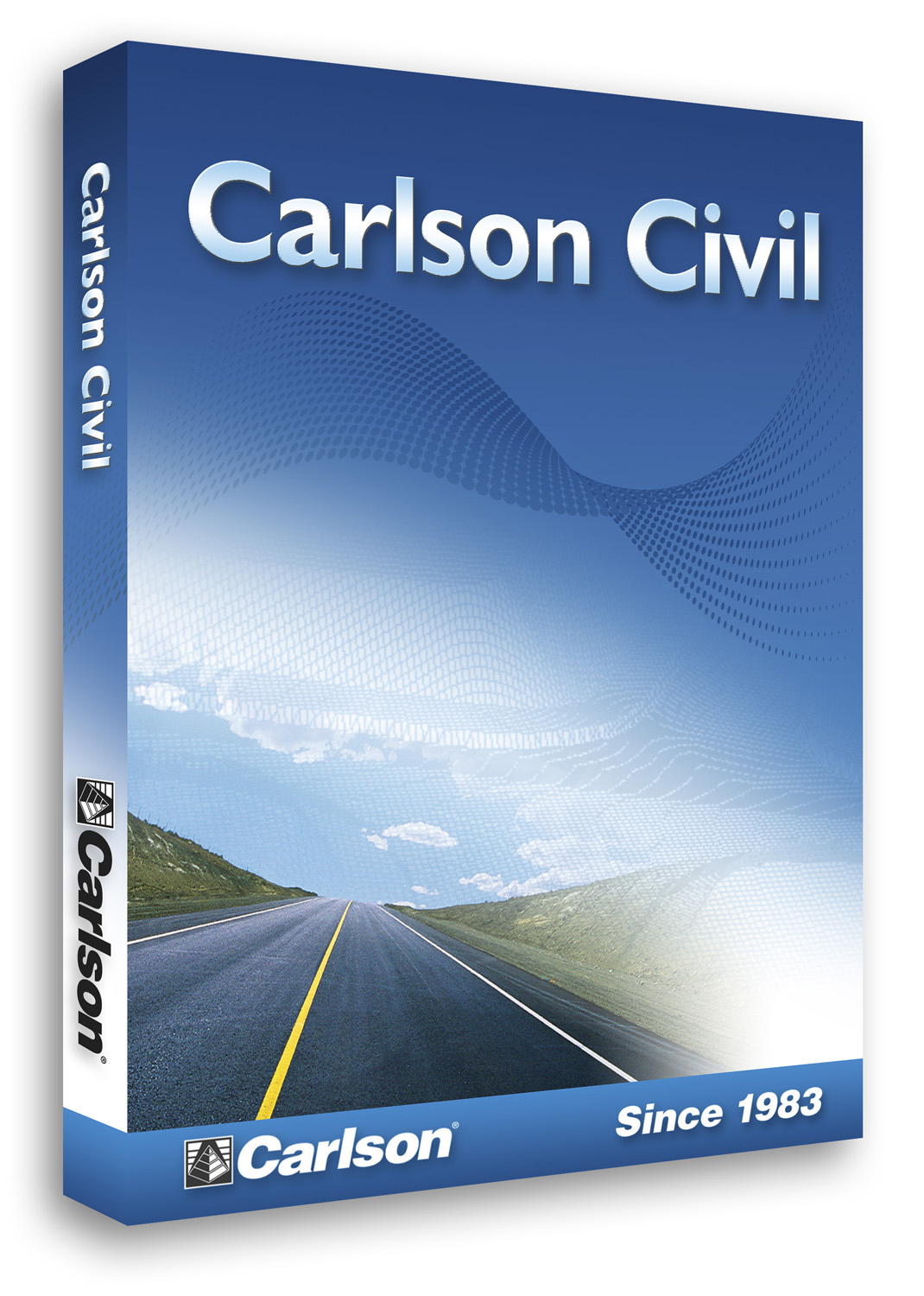 | Carlson Civil
from Carlson Software Inc. | Dynamic civil software for civil technicians, designers and engineers that enables quick, quality site design, road design, rainwater/pipe design, lot design, with full survey integration. All aspects...(details) | |
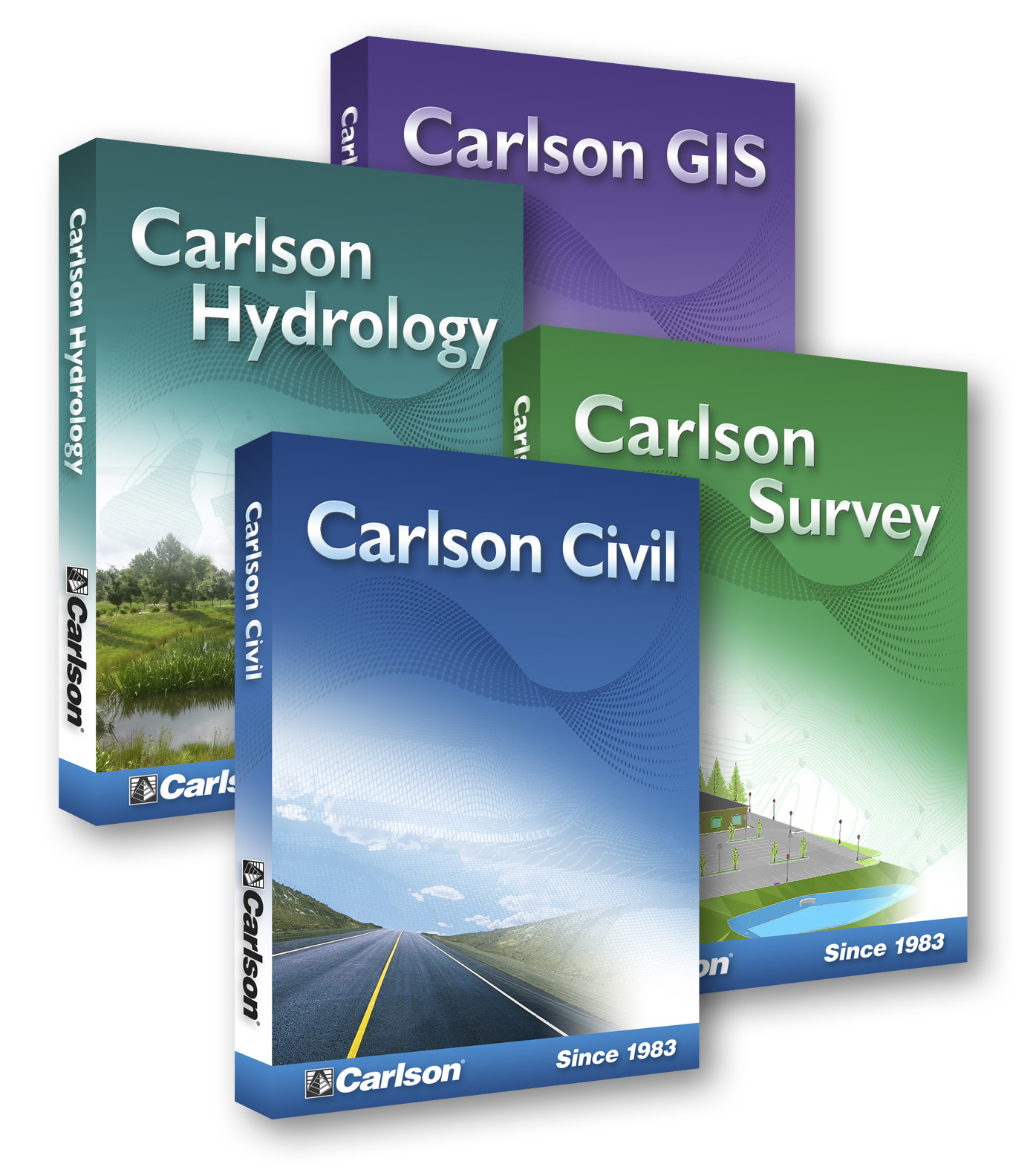 | Carlson Civil Suite
from Carlson Software Inc. | A Civil Engineering and Land Surveying consultant's dream! Four of Carlson's best-sellers bundled together into a comprehensive "suite" with a significant price-savings from the individual modules. Wi...(details) | |
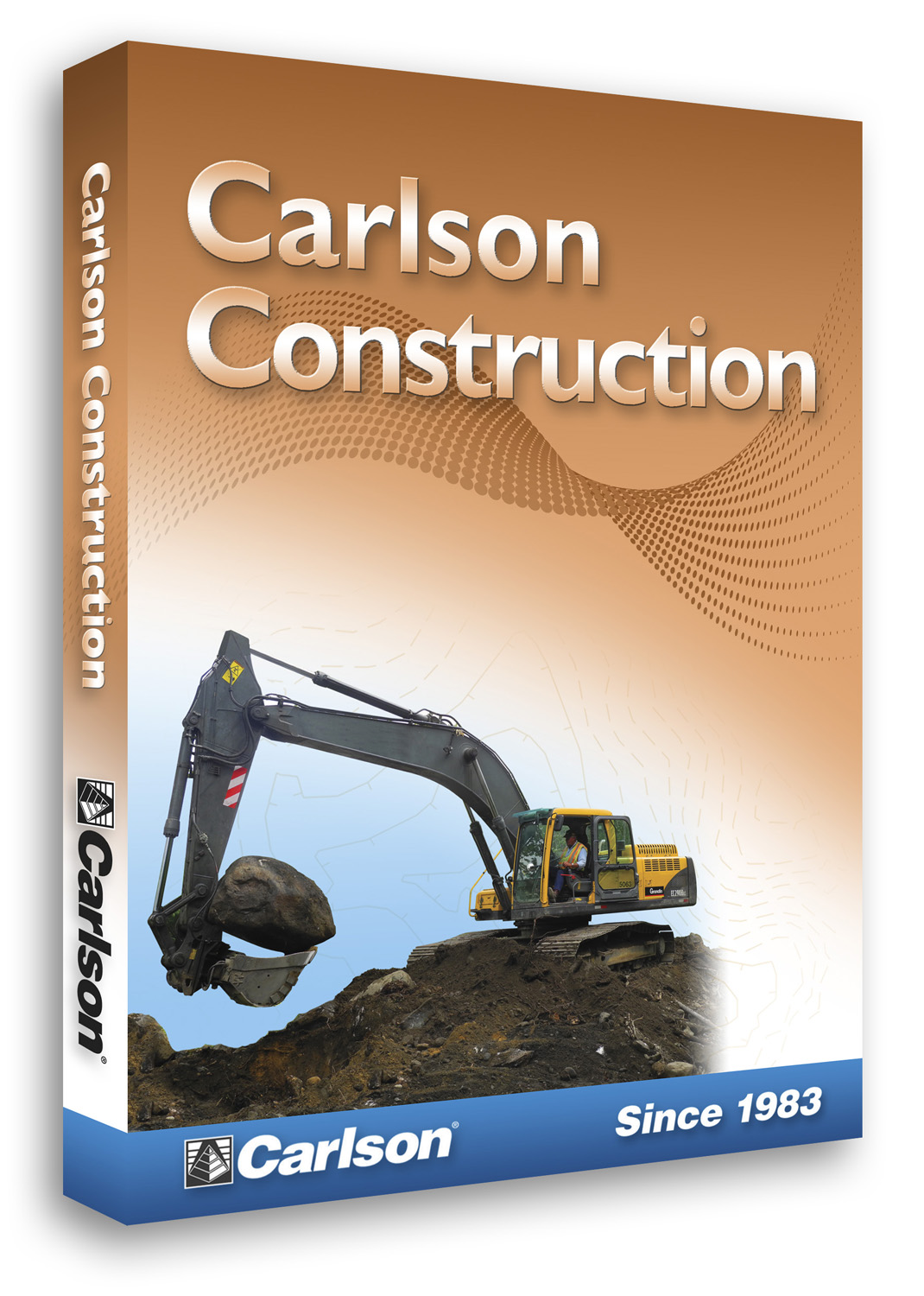 | Carlson Construction
from Carlson Software Inc. | Carlson Construction is for "data prep" professionals including land surveyors, civil engineers, construction professionals and 3D model builders. Considering the growth in data prep/3D model building...(details) | |
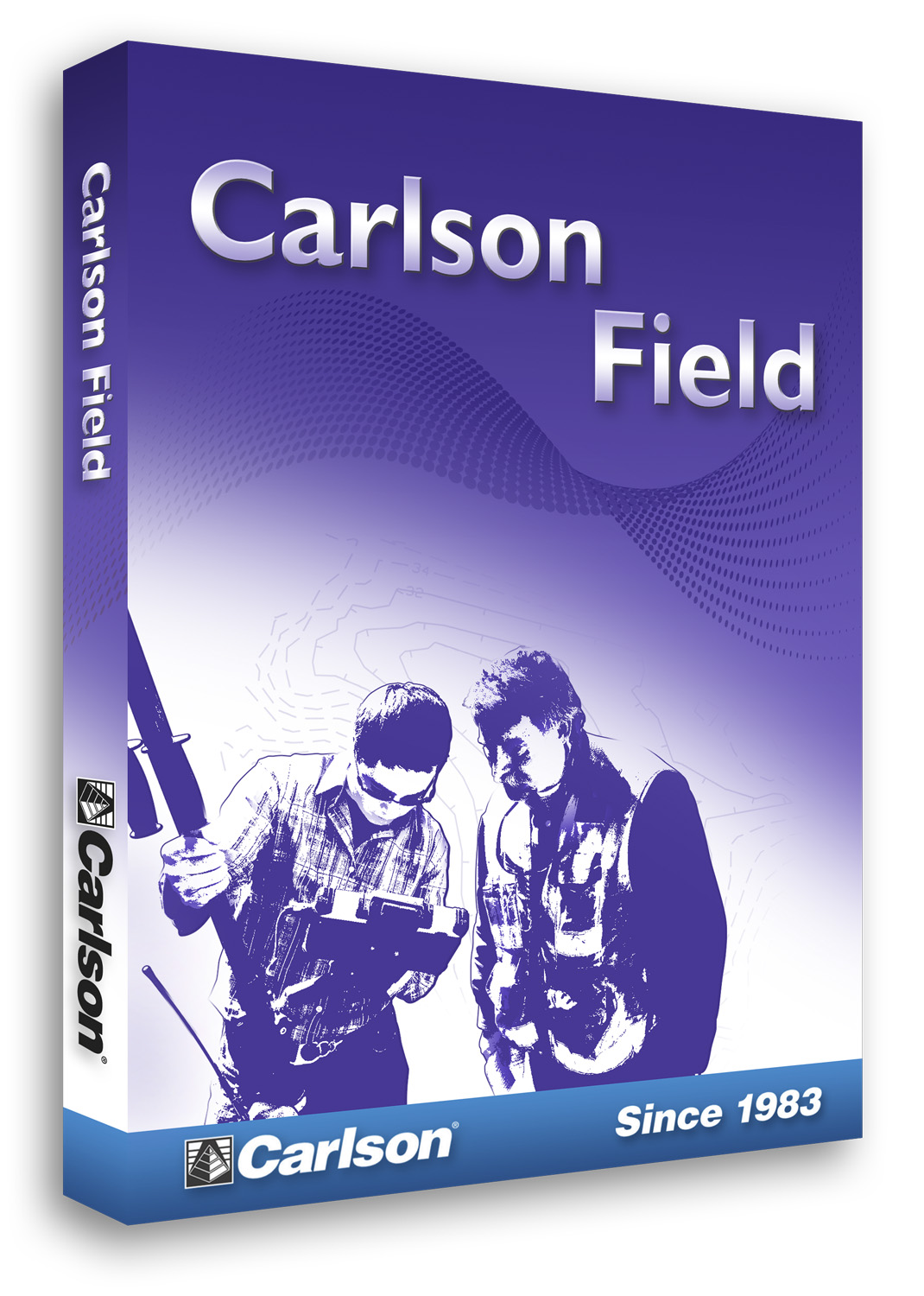 | Carlson Field
from Carlson Software Inc. | Here's real-time kinematic GPS and total station data collection directly in CAD! Carlson Field enables real-time Surveying in CAD on small Palmtop/Laptop computers. This Carlson Field feature is an i...(details) | |
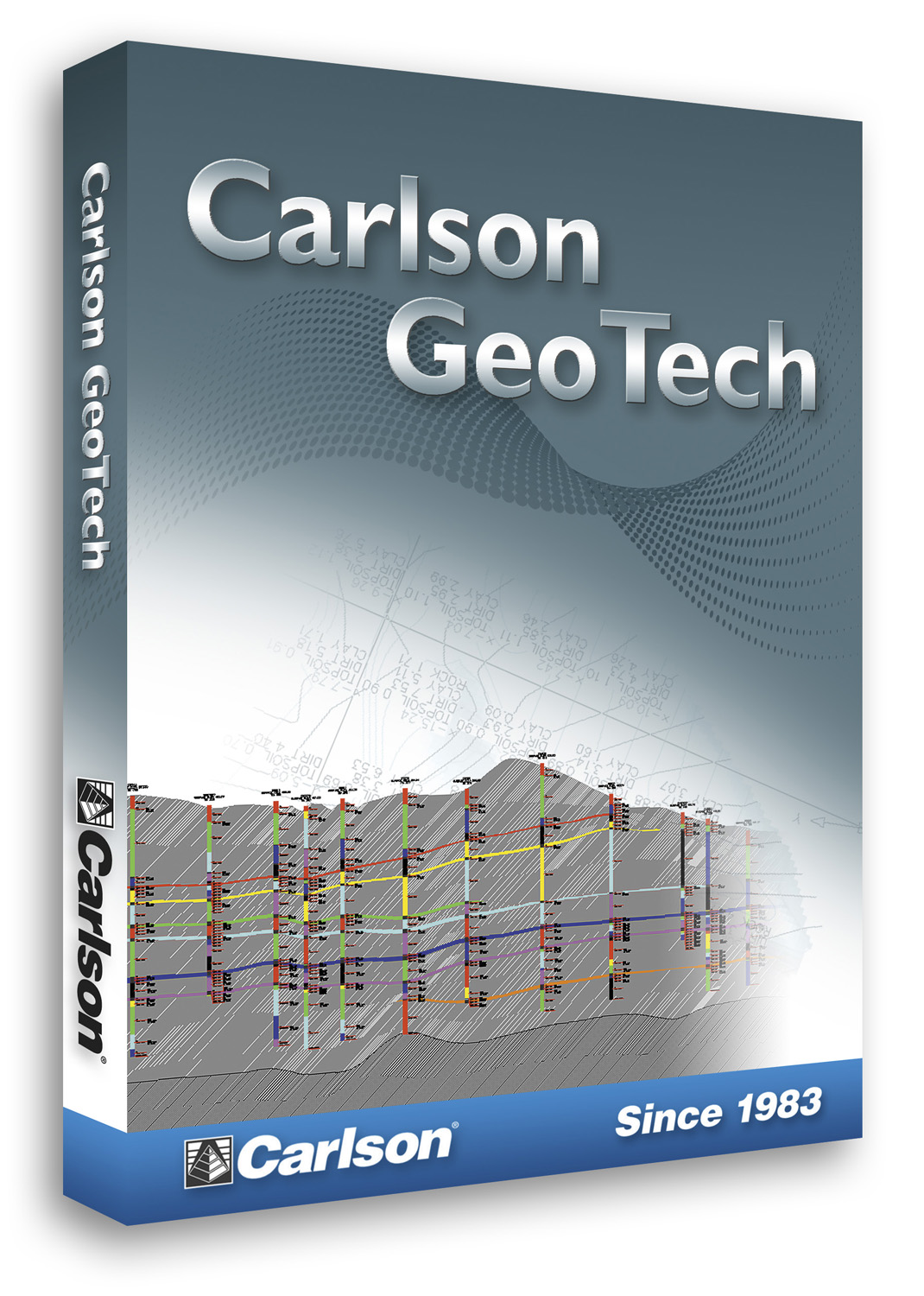 | Carlson GeoTech
from Carlson Software Inc. | Carlson GeoTech provides the ability to import borehole data for analyzing subsurface conditions and materials.
GeoTech can model core samples and produce a detailed, easy-to-read report f...(details) | |
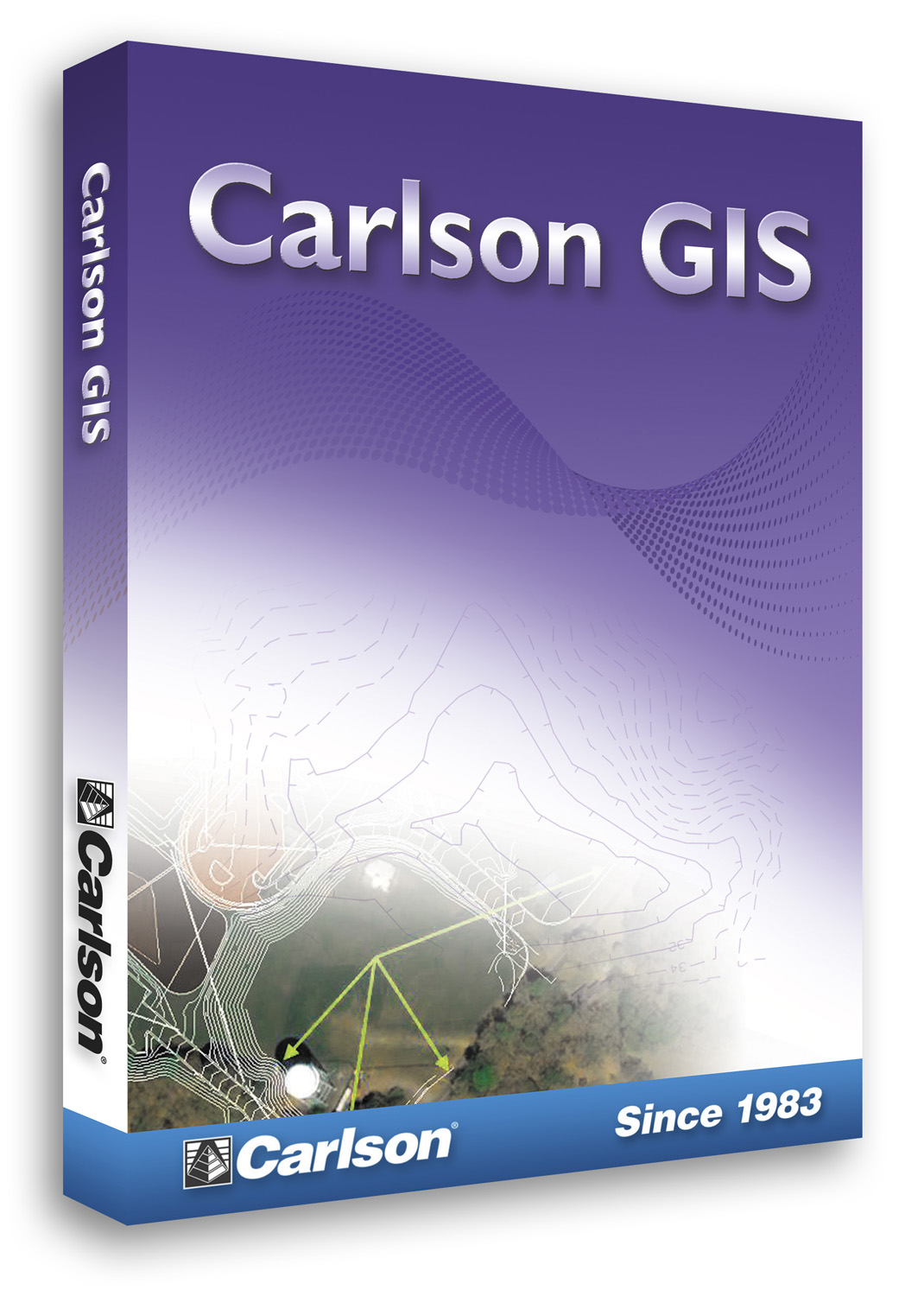 | Carlson GIS
from Carlson Software Inc. | Featuring a robust feature-set for the GIS professional, Carlson GIS brings the ability to store, query and report GIS information in the CAD environment.
Carlson GIS features the abili...(details) | |
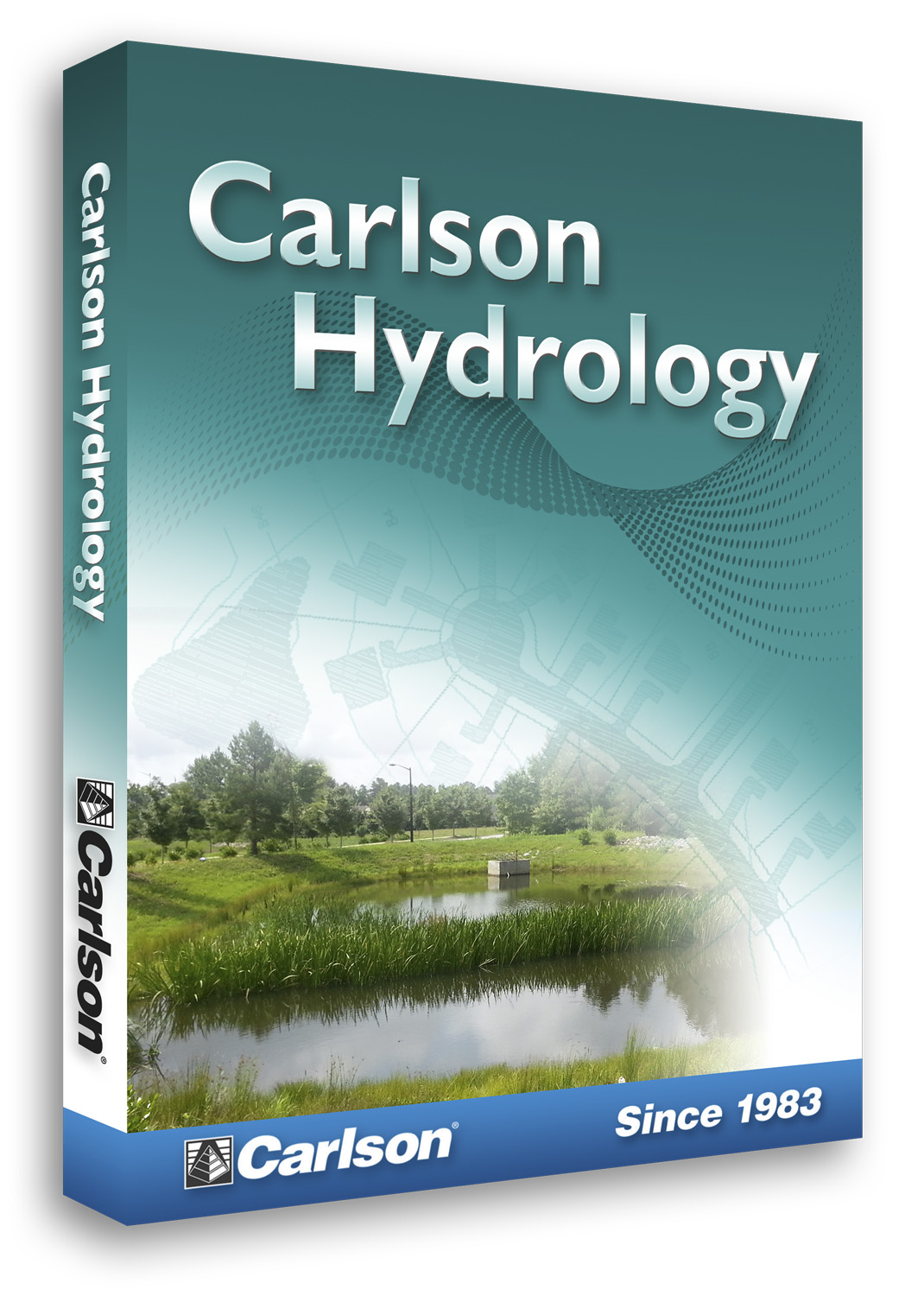 | Carlson Hydrology
from Carlson Software Inc. | Carlson Hydrology, a part of the Carlson Civil Suite of solutions for civil engineers and designers, offers CAD-based runoff calculations and structure sizing from ponds to channels to pipes and inclu...(details) | |
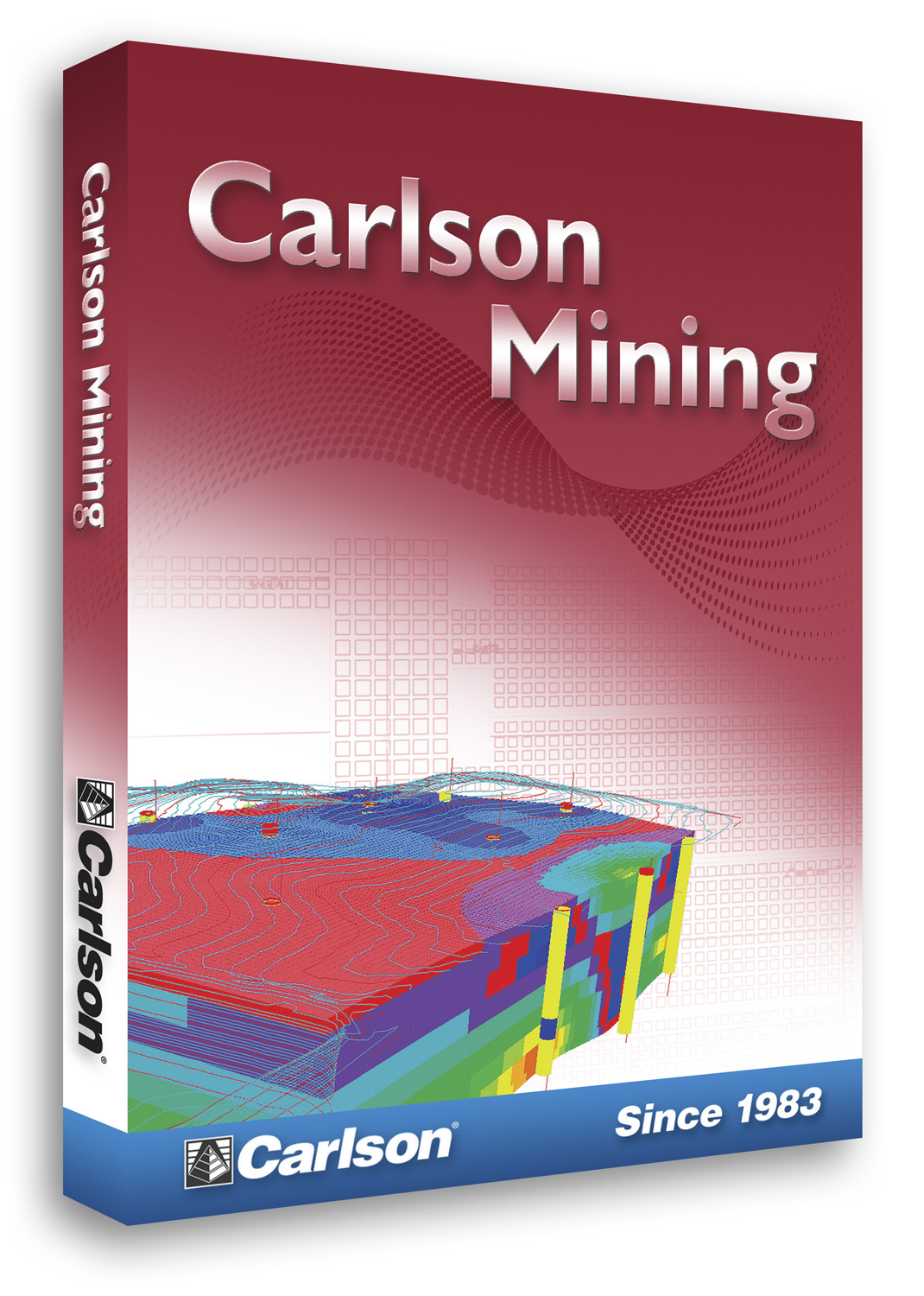 | Carlson Mining
from Carlson Software Inc. | Whether the application is underground mining, surface mining, permitting or geologic mapping and reserve studies, Carlson Mining provides uniquely powerful automation combined with Carlson's trade...(details) | |
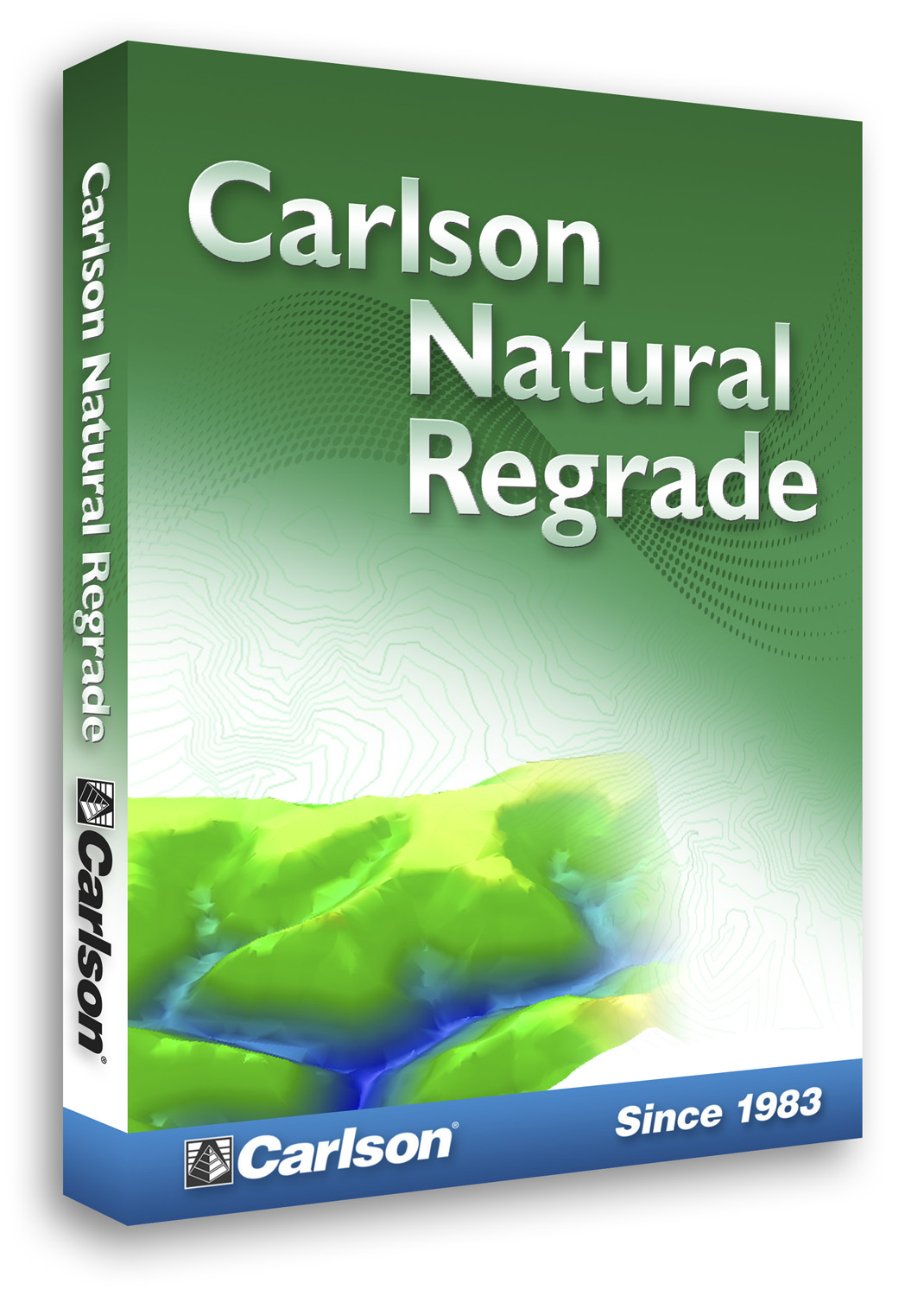 | Carlson Natural Regrade™
from Carlson Software Inc. | Carlson Natural Regrade software provides a natural, cost effective method to bring sustainability to disturbed lands, whether altered from mining or development. Utilizing the GeoFluvâ„¢ method for l...(details) | |
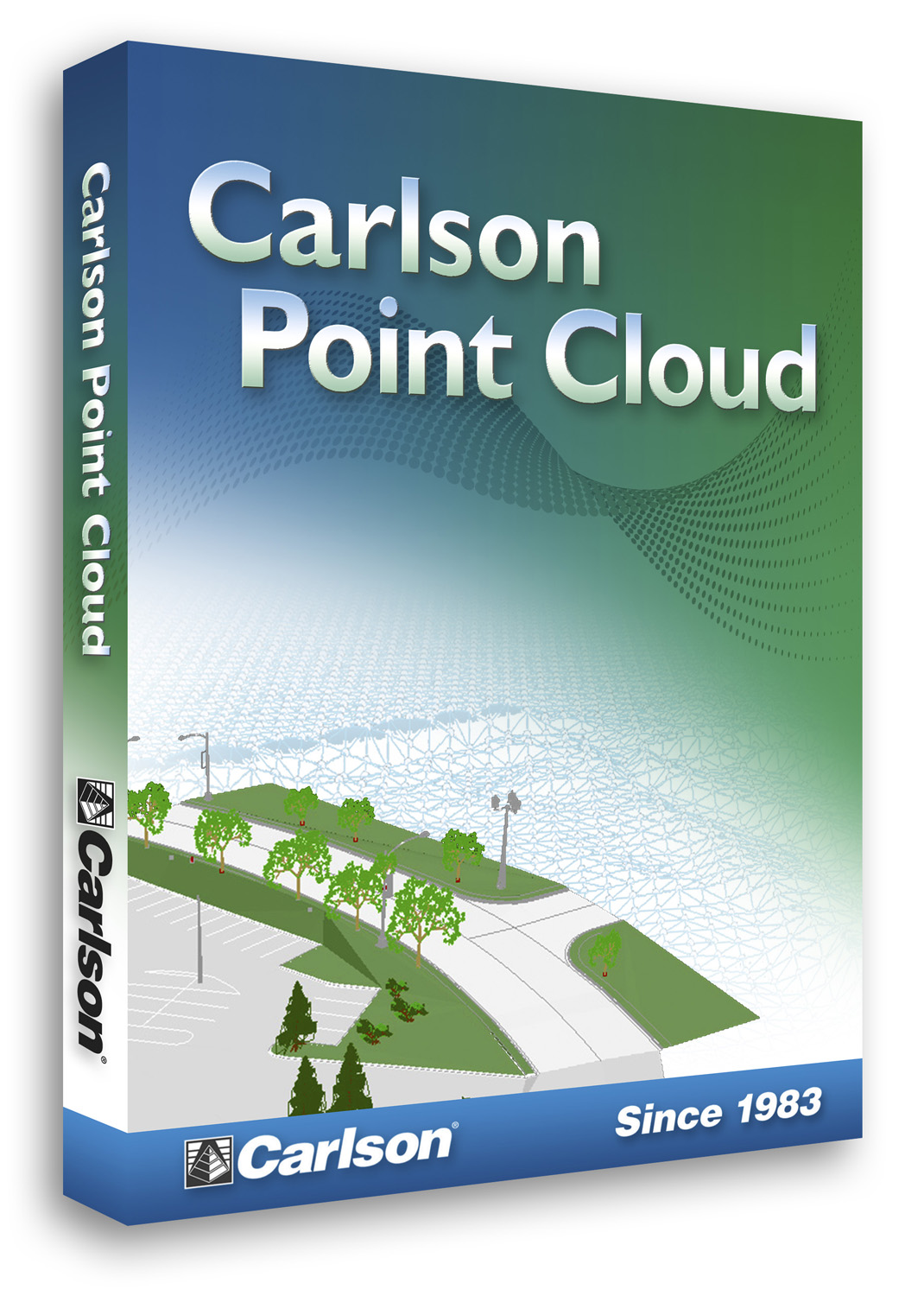 | Carlson Point Cloud
from Carlson Software Inc. | Carlson Point Cloud is a modular program that provides this powerful ability to go from field scan to finished plat, all with seamless integration to Carlson Survey, Carlson Civil and Carlson Mining. ...(details) | |
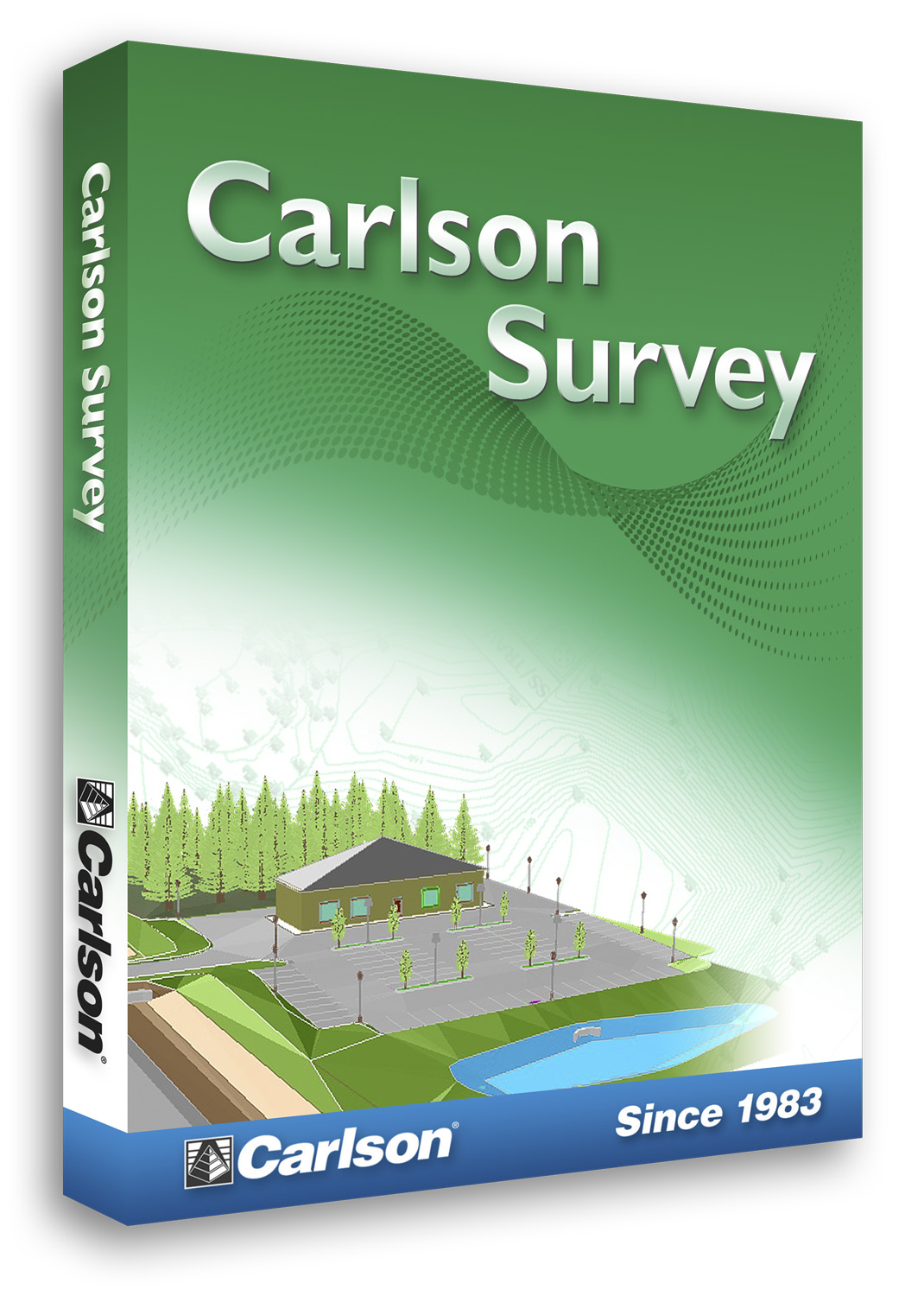 | Carlson Survey
from Carlson Software Inc. | Productive, intuitive survey software solution with Carlson's exclusive SurvNET Network Least Squares and Lot NETwork for automatic rule-based lot layout.
Carlson Survey contains a powe...(details) | |
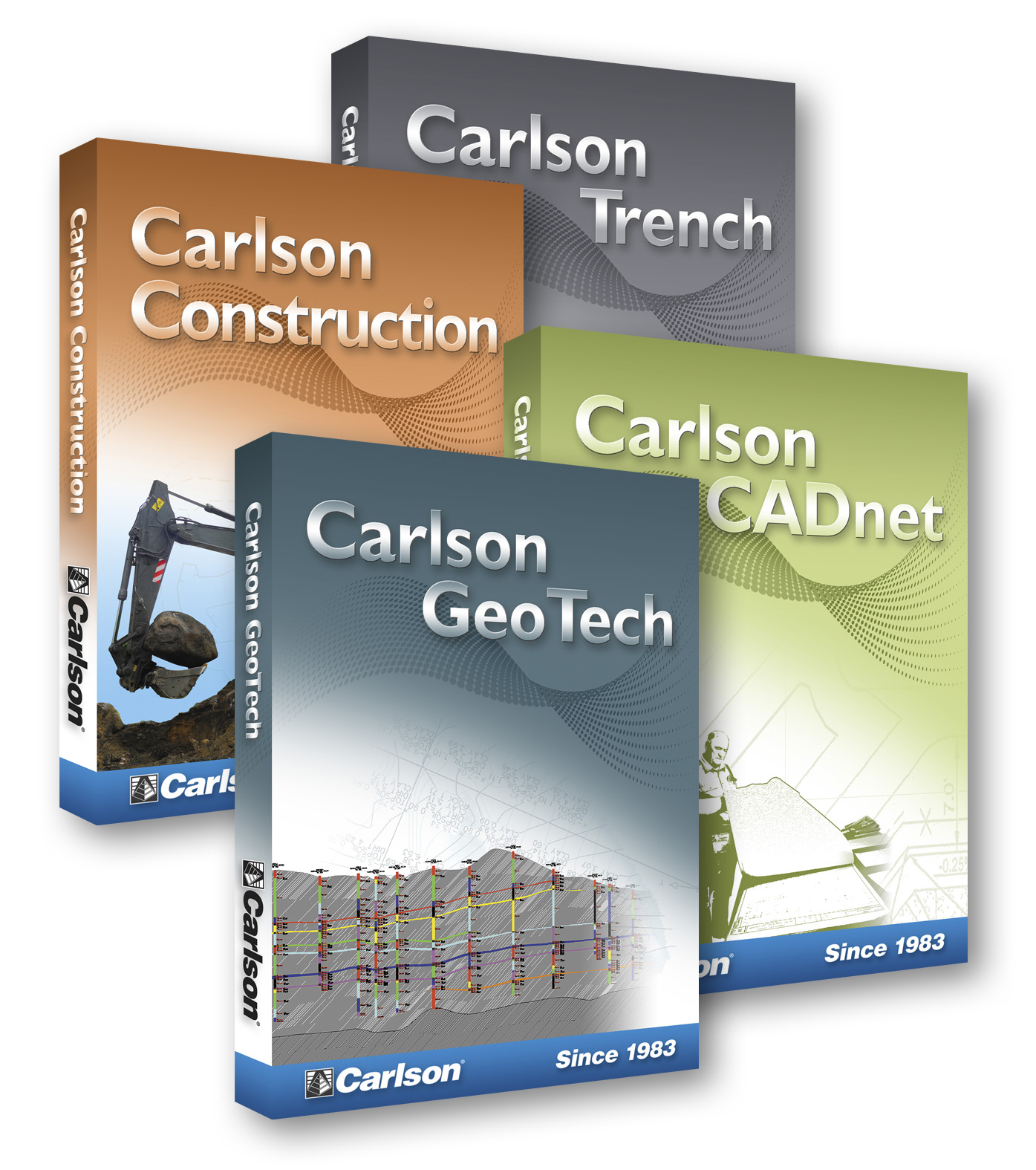 | Carlson Takeoff Suite
from Carlson Software Inc. | Four of Carlson's newest products bundled together into a comprehensive "suite" with a significant price-savings from the individual modules. Within the Takeoff Suite, you get:
| |
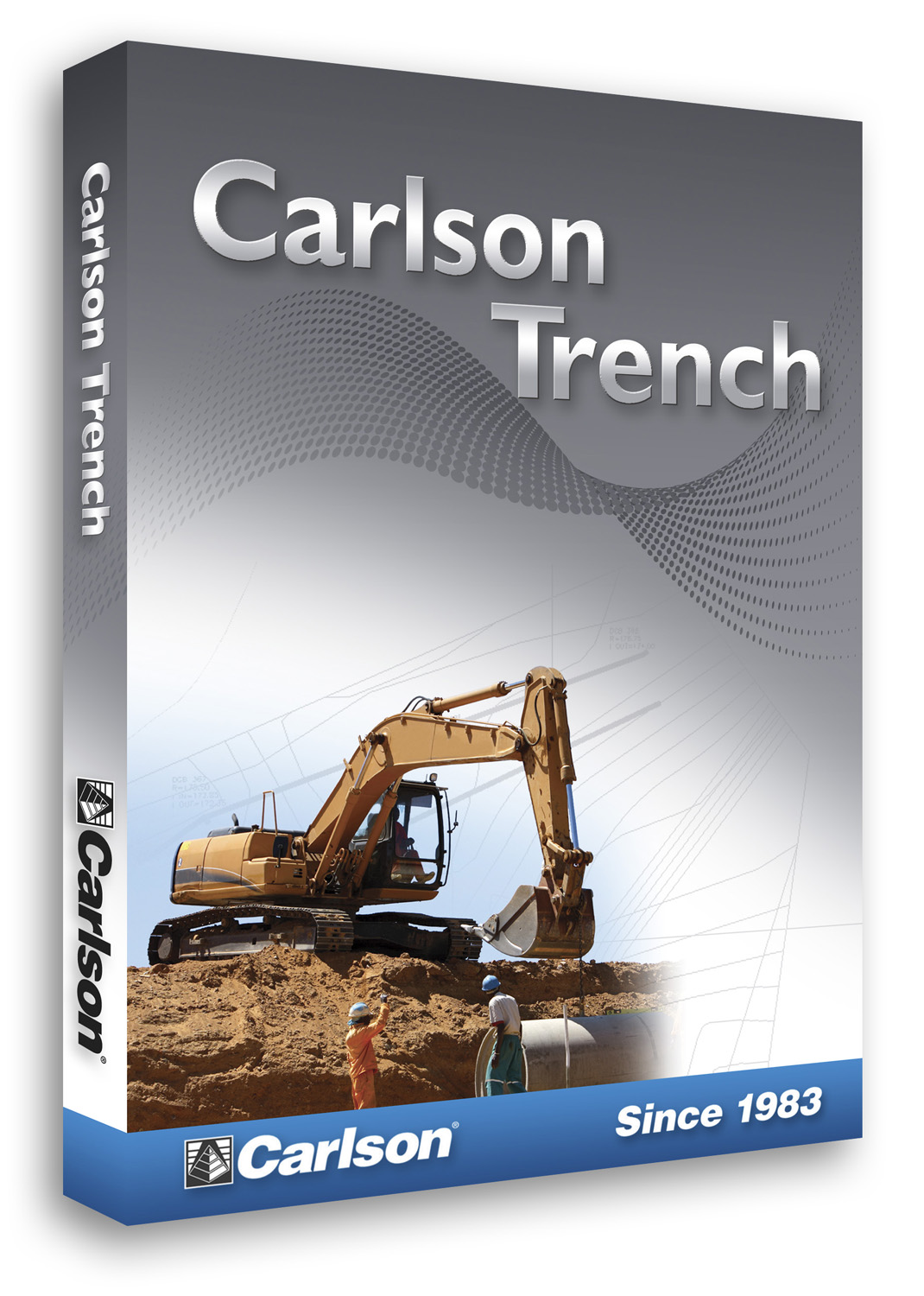 | Carlson Trench
from Carlson Software Inc. | Carlson Trench is for calculations related to installing pipes, sewers, or utility lines. The software calculates the volume of the trench cut, the volume of backfill (excluding the pipe size), and th...(details) | |
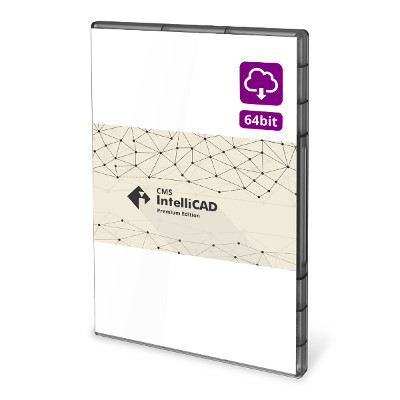 | CMS IntelliCAD Premium Easy Run
from CAD-Manufacturing Solutions (CMS) | CMS IntelliCAD® Premium Edition (PE) Easy Run is the intelligent and affordable full-featured CAD Software software and is fully programmable with hundreds of third party solutions. CMS IntelliCAD al...(details) | English, and others |
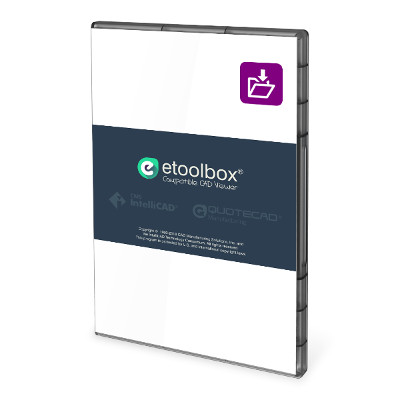 | ETOOLBOX CAD Viewer
from CAD-Manufacturing Solutions (CMS) | ETOOLBOX® CAD VIEWER is a mobile CAD application (*.dwg) viewer of the CMS IntelliCAD® CAD Software or any CAD software able to create *.dwg files.
With ETOOLBOX® MOBILE CAD TOOLS you'll keep y...(details) | EN, FR, DE, ES, IT, PT, PL, JP, ZH-Hans |
 | INTERsoft-INTELLICAD
from ArCADiasoft | INTERsoft-INTELLICAD is a breakthrough version of the CAD software for creating 2D and 3D technical documentation, which has been in existence for years. It has powerful tools for precise drawing. The...(details) | EN, PL, BR, TW |
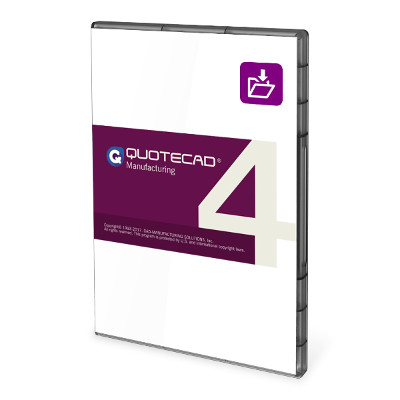 | QuoteCAD Manufacturing
from CAD-Manufacturing Solutions (CMS) | QuoteCADâ„¢ Manufacturing is the smartest choice for small businesses that require the basic and integrated functions of an Enterprise Resource Planning (ERP) System. QuoteCADâ„¢ Manufacturing provide...(details) | English, and others |
 | Stabicad
from Trimble MEP | With Stabicad you have all the tools to participate in every conceivable (BIM) project. Whether working on domestic developments or complex commercial projects, Stabicad supports your design workflows...(details) | English/Dutch/French/German |





